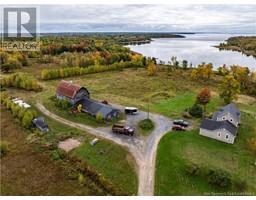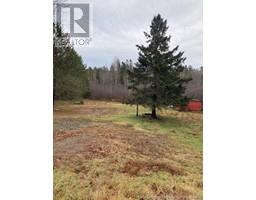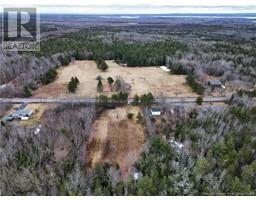203 Main Street, Minto, New Brunswick, CA
Address: 203 Main Street, Minto, New Brunswick
Summary Report Property
- MKT IDNB110642
- Building TypeHouse
- Property TypeSingle Family
- StatusBuy
- Added16 weeks ago
- Bedrooms4
- Bathrooms2
- Area1632 sq. ft.
- DirectionNo Data
- Added On03 Jan 2025
Property Overview
Can't beat the central location of this 1600 SQ' home in the heart of the village of Minto! Walking distance to all the amenities such as groceries, drug store, bank, post office, restaurants, school and much more! This raised bungalow has gone through some extensive renovations on both floors, there's plenty of room for the whole family! The home offers 4 bedrooms, 2 full bathrooms, ductless heat pump, large family room in lower level, and much more. Enjoy the outdoor space of the covered front veranda in the front when you are looking for some shade, or the open deck in the back when you want to catch some sun! The main floor features open concept eat-in kitchen and living room, tiled entryways, 4-piece bathroom, and two bedrooms. The lower level has a large family room, beautiful bathroom with double vanity and stacked laundry, along with two larger bedrooms(windows may not be egress). The home has seen lots of updates, and you'll admire that all the hard work is done and ready to enjoy! Come see this one for yourself and imagine yourself in the comfort of a newly renovated home with the most convenient location in town. Short 10 minute drive to the provinces largest lake ,Grand Lake, and 35 minutes to Fredericton or Oromocto. Home is vacant, and can accommodate a quick closing. Taxes reflecting non-owner occupied. Purchasers to verify measurements, boundaries, and egress standards of basement windows. (id:51532)
Tags
| Property Summary |
|---|
| Building |
|---|
| Level | Rooms | Dimensions |
|---|---|---|
| Second level | Recreation room | 10'8'' x 21' |
| Bedroom | 16'5'' x 15' | |
| Bedroom | 10'6'' x 11'7'' | |
| 4pc Bathroom | 10'4'' x 10'1'' | |
| Main level | Primary Bedroom | 11'4'' x 11'6'' |
| Living room | 15'2'' x 15'4'' | |
| Kitchen | 7'7'' x 16'10'' | |
| Dining room | 6'2'' x 11'2'' | |
| Bedroom | 11'1'' x 8'2'' | |
| 4pc Bathroom | 7'4'' x 4'10'' |
| Features | |||||
|---|---|---|---|---|---|
| Balcony/Deck/Patio | Heat Pump | ||||





















































