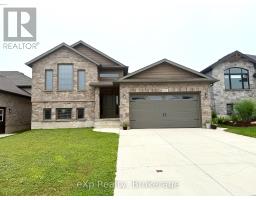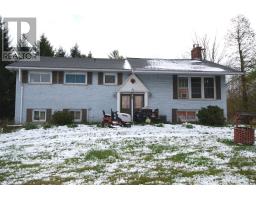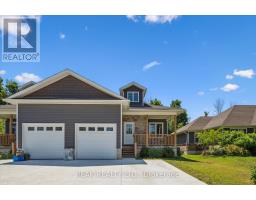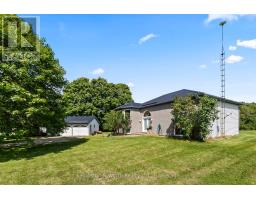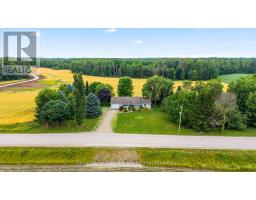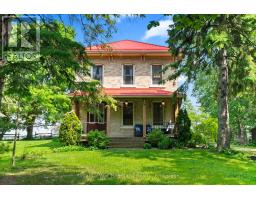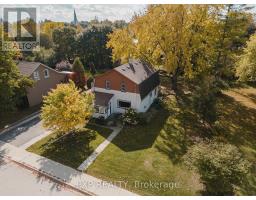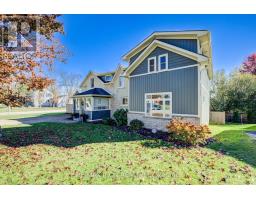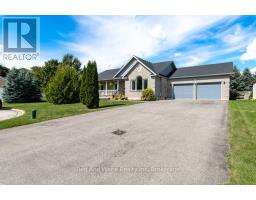65 ELORA STREET N, Minto, Ontario, CA
Address: 65 ELORA STREET N, Minto, Ontario
3 Beds2 Baths1100 sqftStatus: Buy Views : 756
Price
$539,000
Summary Report Property
- MKT IDX12502924
- Building TypeHouse
- Property TypeSingle Family
- StatusBuy
- Added11 weeks ago
- Bedrooms3
- Bathrooms2
- Area1100 sq. ft.
- DirectionNo Data
- Added On13 Nov 2025
Property Overview
Welcome to this charming 3-bedroom, 1.5-bath home in the family-friendly community of Clifford. The main floor offers an open-concept layout with great flow between the living room, dining area, and kitchen - ideal for everyday living and keeping an eye on the kids. You'll also appreciate the convenience of main-floor laundry and a handy 2-piece bath. Upstairs are three bedrooms and a 4-piece cheater ensuite - plenty of room for everyone. Step outside to enjoy the large backyard and expansive rear deck, complete with a hot tub and shade structure for summer gatherings and playtime. With many updates completed in recent years, this home is move-in ready and offers great value. (id:51532)
Tags
| Property Summary |
|---|
Property Type
Single Family
Building Type
House
Storeys
2
Square Footage
1100 - 1500 sqft
Community Name
Minto
Title
Freehold
Land Size
66.1 x 165.1 FT|under 1/2 acre
Parking Type
No Garage
| Building |
|---|
Bedrooms
Above Grade
3
Bathrooms
Total
3
Partial
1
Interior Features
Appliances Included
Hot Tub, Water Heater, Dishwasher, Dryer, Stove, Washer, Window Coverings, Refrigerator
Basement Type
Full (Unfinished)
Building Features
Features
Level, Carpet Free, Gazebo, Sump Pump
Foundation Type
Stone
Style
Detached
Square Footage
1100 - 1500 sqft
Rental Equipment
None
Fire Protection
Smoke Detectors
Structures
Deck, Porch, Shed
Heating & Cooling
Cooling
Central air conditioning
Heating Type
Forced air
Utilities
Utility Type
Cable(Available),Electricity(Installed),Sewer(Installed)
Utility Sewer
Sanitary sewer
Water
Municipal water
Exterior Features
Exterior Finish
Brick
Parking
Parking Type
No Garage
Total Parking Spaces
3
| Land |
|---|
Lot Features
Fencing
Partially fenced
Other Property Information
Zoning Description
R1B
| Level | Rooms | Dimensions |
|---|---|---|
| Second level | Primary Bedroom | 4.97 m x 5.02 m |
| Bedroom 2 | 6.19 m x 3.2 m | |
| Bedroom 3 | 5.79 m x 5.08 m | |
| Bathroom | Measurements not available | |
| Main level | Living room | 7.51 m x 5.43 m |
| Dining room | 4.92 m x 4.82 m | |
| Kitchen | 4.82 m x 2.69 m | |
| Laundry room | 4.26 m x 3.55 m | |
| Bathroom | Measurements not available |
| Features | |||||
|---|---|---|---|---|---|
| Level | Carpet Free | Gazebo | |||
| Sump Pump | No Garage | Hot Tub | |||
| Water Heater | Dishwasher | Dryer | |||
| Stove | Washer | Window Coverings | |||
| Refrigerator | Central air conditioning | ||||

































