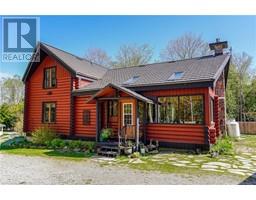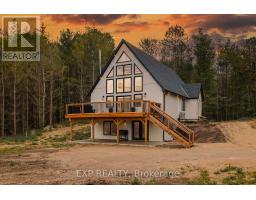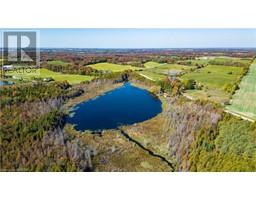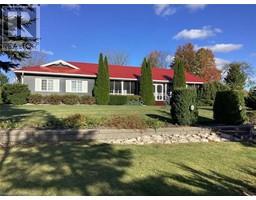6653 HIGHWAY 89 Minto, Minto, Ontario, CA
Address: 6653 HIGHWAY 89, Minto, Ontario
Summary Report Property
- MKT ID40606043
- Building TypeHouse
- Property TypeSingle Family
- StatusBuy
- Added2 weeks ago
- Bedrooms4
- Bathrooms2
- Area1790 sq. ft.
- DirectionNo Data
- Added On17 Jun 2024
Property Overview
Charming hobby farm with character to spare! Step onto the property to take in the beautiful yellow brick century home with a front porch crafted with relaxation in mind. Step inside to take in the high ceilings, big windows and unique features that make this home something special. The first floor offers an open concept kitchen, large living room opening to your bright formal dining room, a three piece bath, a bedroom or office with its own porch, and main floor laundry. The second floor offers the excellent option of an independent living space with two bedrooms, four piece bath, spacious living area, and a wonderful kitchenette: a romantic and cozy retreat. This delightful three acre plus property has been enclosed with full wood fencing making it safe for any livestock needs. The barn and shelter are ideal for horses or any companion animal you may desire. The outdoor living space with its firepit and bunkie is designed for entertaining family and friends. Located conveniently between Mount Forest and Harriston, this is country living enhanced by numerous nearby amenities. (id:51532)
Tags
| Property Summary |
|---|
| Building |
|---|
| Land |
|---|
| Level | Rooms | Dimensions |
|---|---|---|
| Second level | 4pc Bathroom | 8'1'' x 7'2'' |
| Kitchen | 9'10'' x 8'5'' | |
| Bedroom | 11'3'' x 13'2'' | |
| Bedroom | 9'4'' x 13'2'' | |
| Primary Bedroom | 18'5'' x 13'7'' | |
| Main level | Laundry room | 10'2'' x 4'6'' |
| 3pc Bathroom | 8'3'' x 3'8'' | |
| Bedroom | 10'4'' x 7'10'' | |
| Living room | 13'7'' x 13'1'' | |
| Dining room | 9'6'' x 13'1'' | |
| Kitchen | 13'5'' x 14'11'' | |
| Foyer | 8'2'' x 8'7'' | |
| Sunroom | 16'1'' x 4'2'' |
| Features | |||||
|---|---|---|---|---|---|
| Country residential | Sump Pump | Refrigerator | |||
| Stove | None | ||||




















































