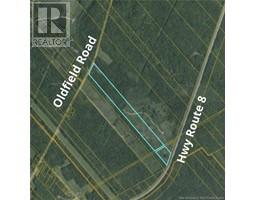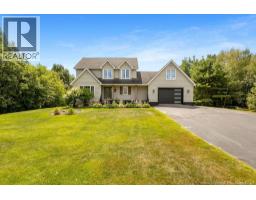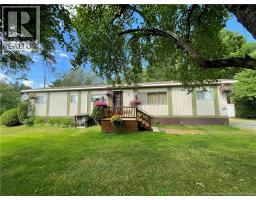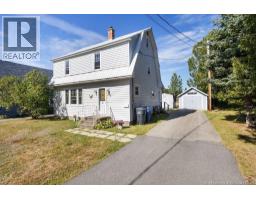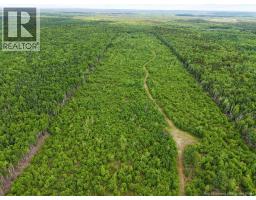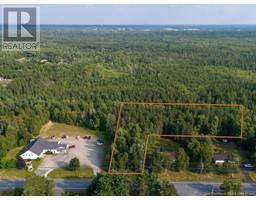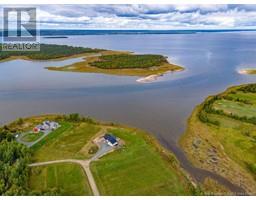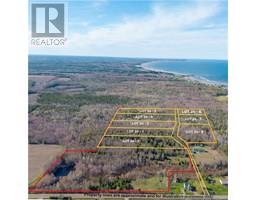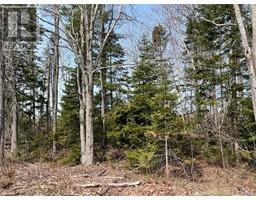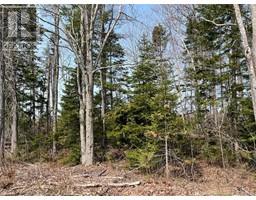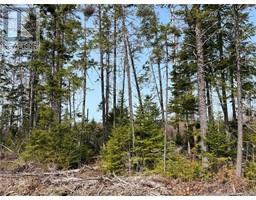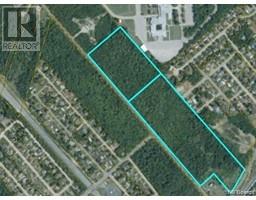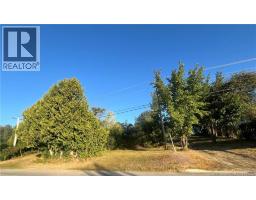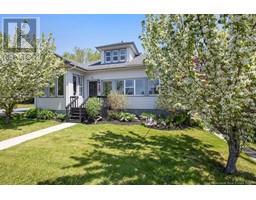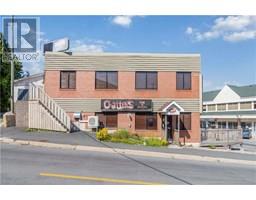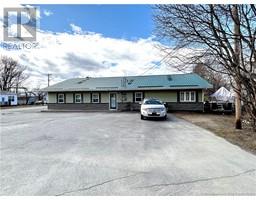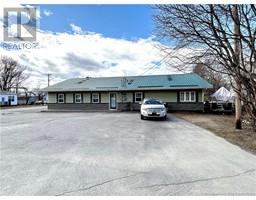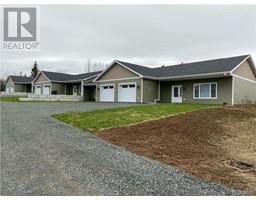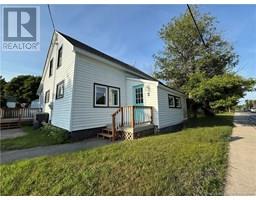2784 King George Highway, Miramichi, New Brunswick, CA
Address: 2784 King George Highway, Miramichi, New Brunswick
Summary Report Property
- MKT IDNB095944
- Building TypeHouse
- Property TypeSingle Family
- StatusBuy
- Added7 days ago
- Bedrooms5
- Bathrooms4
- Area3838 sq. ft.
- DirectionNo Data
- Added On25 Aug 2025
Property Overview
Nestled on the banks of the Miramichi River, this waterfront home epitomizes luxury living. With southward views and a captivating morning sunrise, every detail is crafted to offer tranquility and comfort. The property leads down a paved driveway adorned with red maple trees to a spacious two-level home. With over 3800 square feet of living space, including a 3-bay garage, the home offers ample room for living and storage needs. The property gently slopes to the riverside, where a beach area awaits, along with potential space for docks and a boat, ideal for enjoying waterfront living and recreational activities. The grounds feature greenhouse gardens bursting with fruits and vegetables providing a bounty of fresh produce. Recent updates include siding, roofing, and garage doors, ensuring both curb appeal and durability. The thoughtfully designed interior boasts hardwood, ceramic and heated flooring in the basement. The main floor is adorned with large windows, flooding the space with natural light, complemented by an electric fireplace and high ceilings with crown moldings. The kitchen is a chef's dream, featuring dark cabinetry, quartz countertops, and stainless-steel appliances, with patio doors leading to a river side balcony. The primary bedroom features river views, an accent wall, a walk-through closet, and an ensuite bathroom, while the lower level offers additional bedrooms and rustic style recreational space. This home offers a true ""Miramichi River Lifestyle!"" (id:51532)
Tags
| Property Summary |
|---|
| Building |
|---|
| Level | Rooms | Dimensions |
|---|---|---|
| Main level | 2pc Bathroom | X |
| Mud room | X | |
| Ensuite | X | |
| Primary Bedroom | X | |
| Bedroom | X | |
| Bedroom | X | |
| Bath (# pieces 1-6) | X | |
| Living room | X | |
| Kitchen/Dining room | X | |
| Foyer | X |
| Features | |||||
|---|---|---|---|---|---|
| Attached Garage | Detached Garage | Garage | |||
| Garage | Heat Pump | ||||


















































