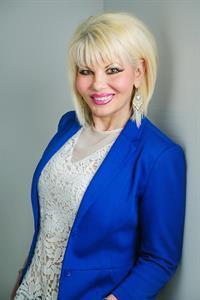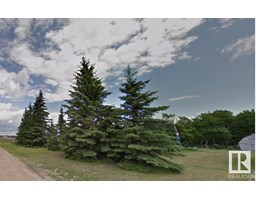5315 51, Mirror, Alberta, CA
Address: 5315 51, Mirror, Alberta
Summary Report Property
- MKT IDA2185664
- Building TypeHouse
- Property TypeSingle Family
- StatusBuy
- Added41 weeks ago
- Bedrooms3
- Bathrooms2
- Area1288 sq. ft.
- DirectionNo Data
- Added On07 Jan 2025
Property Overview
Located in the quiet community of Mirror, Ab, this beautiful BRAND NEW HOME featuring 3 BEDS & 2 FULL BATHS is an absolute MUST SEE! Built with quality in mind, you'll be pleasantly impressed by the OPEN MAIN FLOOR PLAN which features a large ENTRY which also serves as a LAUNDRY ROOM too, a stunning KITCHEN with beautiful BACKSPLASH & plenty of CABINETS, a really nice ISLAND and brand new STAINLESS STEEL APPLIANCES. The large LIVING ROOM has a south facing window which allows for an abundance of natural light to come through. Here you'll also find the MASTER BEDROOM with a 4 pcs En-suite & a Walk In Closet, 2 more good sized BEDROOMS and another 4 pcs Bath. The four foot CRAWL SPACE is finished with concrete which keeps the mildew away, and you don't have to worry about water.. There is also a really huge DECK off side of the house, perfect for summer entertaining or if you're just looking to enjoy your morning coffee or evening wine while enjoying the tranquility of your yard. There is also room to build a garage or a carport. For your peace of mind, there is also NEW HOME WARRANTY. Located within only 22 km from Buffalo Lake, about 11 km to The Narrows Provincial Recreation Area & really close proximity to the Alix Golf Course, the 2 Bashaw Golf Courses, Rochon Sands Provincial Park, Tail Creek Park, West Stettler Park and some really nice museums such as Alix Wagon Wheel Museum and Stettler Town & Country Museum , the town also offers amenities such as Moonwalkers Play Centre, Gracie D's Antiques Collectibles & Giftware, Jewel Theatre and Ellis Bird Farm. Perfect for a YOUNG FAMILY or a RETIRED COUPLE looking for a peaceful, slower paced lifestyle away from the hustle & bustle of the big cities, this amazing house is also VACANT & READY FOR YOUR IMMEDIATE POSSESSION! Come check it out and MAKE IT YOUR HOME! (id:51532)
Tags
| Property Summary |
|---|
| Building |
|---|
| Land |
|---|
| Level | Rooms | Dimensions |
|---|---|---|
| Main level | Kitchen | 13.00 Ft x 9.67 Ft |
| Living room | 12.00 Ft x 21.08 Ft | |
| 4pc Bathroom | 8.42 Ft x 4.92 Ft | |
| Bedroom | 10.08 Ft x 8.58 Ft | |
| Other | 11.75 Ft x 7.75 Ft | |
| Dining room | 13.00 Ft x 9.50 Ft | |
| Primary Bedroom | 13.00 Ft x 11.42 Ft | |
| Bedroom | 10.17 Ft x 8.58 Ft | |
| 4pc Bathroom | 8.42 Ft x 4.92 Ft |
| Features | |||||
|---|---|---|---|---|---|
| No Animal Home | No Smoking Home | Other | |||
| Refrigerator | Dishwasher | Stove | |||
| None | |||||






























