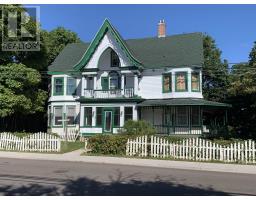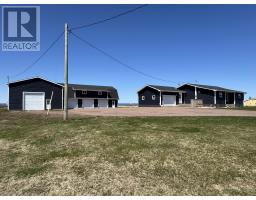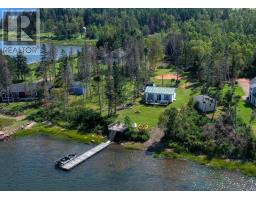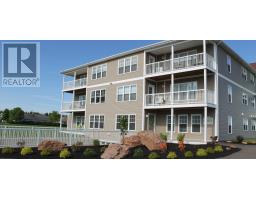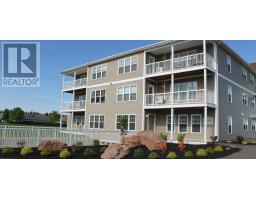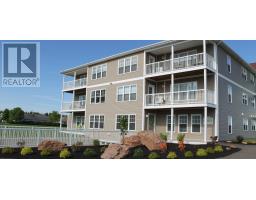18 LAUGHLIN Street, Miscouche, Prince Edward Island, CA
Address: 18 LAUGHLIN Street, Miscouche, Prince Edward Island
Summary Report Property
- MKT ID202428409
- Building TypeHouse
- Property TypeSingle Family
- StatusBuy
- Added6 weeks ago
- Bedrooms3
- Bathrooms3
- Area2090 sq. ft.
- DirectionNo Data
- Added On18 Dec 2024
Property Overview
Beautiful bungalow situated on a very quiet street and within minutes of Summerside. This lovely home is equipped with a Geo Thermal heating system with central air making it an efficient and comfortable home to operate for all seasons. As you enter the home, you will step into a large welcoming foyer that is open to the open concept living room, dining area and kitchen with island. The main level also includes the primary bedroom with ensuite and walk-in closet, 2 additional bedroom, a great laundry area and full bathroom. The basement is where you will find a family room with a reading nook, a 1/2 bath, a workshop area and the utility room. The home has an attached garage and a detached garage ideal for the car buff. At the back of the home there is a spacious deck with a screened in gazebo, a garden shed and a section of the yard that has been used for gardening. Both the home and the detached garage have metal roofs. Operating costs for: Electricity, heating, A/C, and sewer for the past 12 months: $2,764.11. (id:51532)
Tags
| Property Summary |
|---|
| Building |
|---|
| Level | Rooms | Dimensions |
|---|---|---|
| Basement | Family room | 26. x 15.4 |
| Bath (# pieces 1-6) | 3.7 x 4.4 (1/2 Bath) | |
| Other | 3.5 x 7 (Reading Nook) | |
| Storage | 15 x 7 | |
| Other | 16 x 14.6 (multi-purpose rm) | |
| Workshop | 13.4 x 17.2 | |
| Utility room | 12 x 16 | |
| Main level | Foyer | 6 x 10 |
| Other | 4 x 5 (Main Entry Closet) | |
| Kitchen | 23 x 10 | |
| Dining room | combined | |
| Living room | 18.5 x 12 | |
| Primary Bedroom | 12 x 12 | |
| Ensuite (# pieces 2-6) | 5.6 x 7.6 | |
| Other | 4 x 5.6 (walk-in Closet) | |
| Bedroom | 11.10 x 10 | |
| Bedroom | 12 x 9.10 | |
| Laundry room | 7 x 4 | |
| Bath (# pieces 1-6) | 8.2 x 8 |
| Features | |||||
|---|---|---|---|---|---|
| Level | Gazebo | Attached Garage | |||
| Detached Garage | Heated Garage | Paved Yard | |||
| Central Vacuum | Stove | Dishwasher | |||
| Dryer - Electric | Washer | Microwave Range Hood Combo | |||
| Refrigerator | Air exchanger | ||||



































