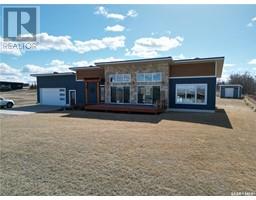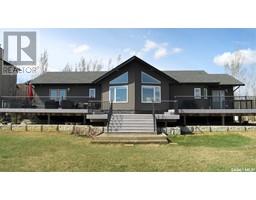81 West Hill DRIVE, Mission Lake, Saskatchewan, CA
Address: 81 West Hill DRIVE, Mission Lake, Saskatchewan
Summary Report Property
- MKT IDSK974004
- Building TypeHouse
- Property TypeSingle Family
- StatusBuy
- Added2 weeks ago
- Bedrooms3
- Bathrooms1
- Area1011 sq. ft.
- DirectionNo Data
- Added On18 Jun 2024
Property Overview
Living at the lake brings unmatched tranquility and peacefulness. Nestled into a well-treed private location with views of Mission Lake, this 1011 sq/ft bungalow offers an idyllic retreat or four season home. The open-concept floor plan invites you to customize and create your personal living space, perfect for many years to come. Upon entering from the attached heated double garage into the foyer, you'll find a convenient, spacious utility/laundry room. From here, you enter the bright and airy kitchen, dining, and living room areas, all boasting relaxing views of the lake and the Qu'Appelle Valley. The home features two good-sized bedrooms and a spacious bonus room above the heated double garage, providing extra space for your needs. A 4-piece washroom completes the home's interior. The well-treed yard includes a large deck accessible from the main living space's patio doors, a dog run, and a fenced backyard. This property is perfect for those looking to put their personal stamp on a house to make it a home or a four-season getaway. The seller is open to offers and a quick possession can be accommodated to start your new journey. Included are 30 boxes of white oak flooring, with the seller stating there is enough to complete both bedrooms, the hallway, closets, and the living room Additionally, the septic tank was replaced in 2011 with a 1500-gallon concrete tank, and there is a reliable water supply. Don't miss the opportunity to make this lakeside bungalow your own sanctuary. (id:51532)
Tags
| Property Summary |
|---|
| Building |
|---|
| Level | Rooms | Dimensions |
|---|---|---|
| Second level | Bedroom | 19 ft ,7 in x 8 ft ,8 in |
| Main level | Foyer | 6 ft x 5 ft ,2 in |
| Laundry room | 8 ft ,9 in x 6 ft | |
| Kitchen | 10 ft ,7 in x 9 ft ,11 in | |
| Dining room | 9 ft x 14 ft ,4 in | |
| Living room | 17 ft ,6 in x 12 ft ,4 in | |
| Bedroom | 10 ft x 8 ft ,9 in | |
| 4pc Bathroom | 7 ft x 8 ft ,1 in | |
| Bedroom | 12 ft ,2 in x 9 ft ,7 in |
| Features | |||||
|---|---|---|---|---|---|
| Treed | Irregular lot size | Recreational | |||
| Attached Garage | Garage | Gravel | |||
| Heated Garage | Parking Space(s)(6) | Washer | |||
| Refrigerator | Satellite Dish | Dryer | |||
| Freezer | Window Coverings | Storage Shed | |||
| Stove | Air exchanger | ||||













































