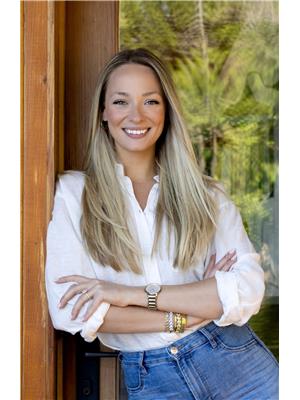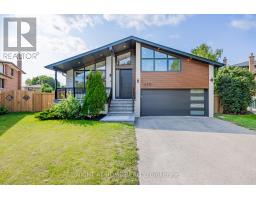1542 GLEN RUTLEY CIRCLE, Mississauga (Applewood), Ontario, CA
Address: 1542 GLEN RUTLEY CIRCLE, Mississauga (Applewood), Ontario
Summary Report Property
- MKT IDW11895766
- Building TypeHouse
- Property TypeSingle Family
- StatusBuy
- Added3 hours ago
- Bedrooms4
- Bathrooms3
- Area0 sq. ft.
- DirectionNo Data
- Added On18 Dec 2024
Property Overview
Beautifully renovated top to bottom, this 4 bedroom, 3 bathroom home is ready for you to move in and enjoy immediately! Remodeled with care, no details were missed. An entertainers dream, this open concept floor plan boasts 2 living areas, 2 dining areas and a brand new white kitchen with quartz countertops & all new stainless steel appliances. Take pleasure in having renovated bathrooms, warm engineered hardwood floors, new lighting throughout, updated electrical, a new hot water tank and more! The lower level boast ample storage and is a true haven for family fun and relaxation with spacious rec room and large bonus room that could be used as a gym, games room, another bedroom - you choose! Gather outside on the beautiful 2 tiered deck and manicured yard while you listen to the tranquil sounds of water from your very own pond. Live walking distance away from many exceptional amenities and all the shopping you could need, Burnhamthorpe Community Centre and several top-rated Public & Catholic schools. This one checks all of the boxes! **** EXTRAS **** Hot Water Tank ~$38/month (id:51532)
Tags
| Property Summary |
|---|
| Building |
|---|
| Land |
|---|
| Level | Rooms | Dimensions |
|---|---|---|
| Second level | Bedroom 3 | 3.18 m x 3.51 m |
| Bedroom 4 | 3.98 m x 3.08 m | |
| Basement | Other | 4.01 m x 6.68 m |
| Laundry room | 2.84 m x 3.02 m | |
| Recreational, Games room | 6.97 m x 6.51 m | |
| Main level | Living room | 3.79 m x 6.49 m |
| Dining room | 3.19 m x 2.96 m | |
| Kitchen | 3.09 m x 7.17 m | |
| Family room | 3.09 m x 4.87 m | |
| Primary Bedroom | 3.79 m x 3.06 m | |
| Bathroom | 2.76 m x 1.53 m | |
| Bedroom 2 | 2.76 m x 2.96 m |
| Features | |||||
|---|---|---|---|---|---|
| Attached Garage | Water Heater | Garage door opener remote(s) | |||
| Refrigerator | Central air conditioning | ||||









































