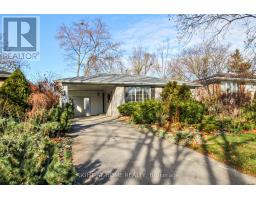3510 RIVERSPRAY CRESCENT, Mississauga (Applewood), Ontario, CA
Address: 3510 RIVERSPRAY CRESCENT, Mississauga (Applewood), Ontario
4 Beds3 Baths0 sqftStatus: Buy Views : 954
Price
$1,100,000
Summary Report Property
- MKT IDW11886195
- Building TypeHouse
- Property TypeSingle Family
- StatusBuy
- Added2 days ago
- Bedrooms4
- Bathrooms3
- Area0 sq. ft.
- DirectionNo Data
- Added On09 Dec 2024
Property Overview
Incredible family home nestled in Mississauga's Applewood neighbourhood exudes pride of ownership! This spacious residence offers 4 bedrooms, 3 baths, a ground level family room and laundry with walk-out to patio & rear gardens. Large eat-in kitchen has built-in appliances. Formal living & dining rooms have been professionally painted in a neutral designer palette and feature gleaming hardwood floors & crown moulding. Expansive lower level is perfect for additional living space. This floor offers a large recreation room with dry bar, cold room and plenty of storage space. Fabulous double car garage and private double driveway! Conveniently located close to great schools, transit, shopping and parks. (id:51532)
Tags
| Property Summary |
|---|
Property Type
Single Family
Building Type
House
Community Name
Applewood
Title
Freehold
Land Size
58.01 x 123.23 FT
Parking Type
Attached Garage
| Building |
|---|
Bedrooms
Above Grade
4
Bathrooms
Total
4
Partial
1
Interior Features
Appliances Included
Oven - Built-In, Water Heater, Cooktop, Dryer, Oven, Refrigerator, Stove, Washer
Flooring
Hardwood, Parquet, Tile, Carpeted
Basement Type
N/A (Finished)
Building Features
Foundation Type
Block
Style
Detached
Split Level Style
Backsplit
Heating & Cooling
Cooling
Central air conditioning
Heating Type
Forced air
Utilities
Utility Sewer
Sanitary sewer
Water
Municipal water
Exterior Features
Exterior Finish
Brick
Parking
Parking Type
Attached Garage
Total Parking Spaces
6
| Level | Rooms | Dimensions |
|---|---|---|
| Second level | Primary Bedroom | 3.14 m x 2.66 m |
| Bedroom 2 | 4.53 m x 3.58 m | |
| Third level | Bedroom 3 | 4.02 m x 3.58 m |
| Lower level | Recreational, Games room | 2.86 m x 2.36 m |
| Main level | Living room | 4.87 m x 3.93 m |
| Dining room | 3.83 m x 3.47 m | |
| Kitchen | 3.15 m x 2.85 m | |
| Eating area | 5.56 m x 3.14 m | |
| Ground level | Family room | 3.44 m x 3.04 m |
| Bedroom | 8.69 m x 3.77 m | |
| Laundry room | 3.56 m x 3.45 m |
| Features | |||||
|---|---|---|---|---|---|
| Attached Garage | Oven - Built-In | Water Heater | |||
| Cooktop | Dryer | Oven | |||
| Refrigerator | Stove | Washer | |||
| Central air conditioning | |||||















































