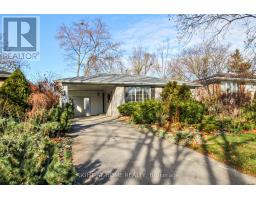3572 BEECHOLLOW CRESCENT, Mississauga (Applewood), Ontario, CA
Address: 3572 BEECHOLLOW CRESCENT, Mississauga (Applewood), Ontario
4 Beds4 Baths0 sqftStatus: Buy Views : 258
Price
$1,749,000
Summary Report Property
- MKT IDW10409789
- Building TypeHouse
- Property TypeSingle Family
- StatusBuy
- Added9 hours ago
- Bedrooms4
- Bathrooms4
- Area0 sq. ft.
- DirectionNo Data
- Added On04 Dec 2024
Property Overview
Amazing Property On Large Lot 61' Wide Home With In-Law Suite With Separate Entrances, Private Yard, Heated Pool With Jacuzzi Attached, Large Patio & Deck - Great For Entertaining! Stainless Steel Appliances, Granite Counters, Crown Mouldings, Hardwood Floor Throughout, 2 Fireplaces - One Wood, One Gas. Ideal For Large Families Or Someone Who Needs Lots Of Space. Big Family Room. Dining Room Table That Is Also A Pool Table Is Included Along With All Walk-In Closets. Quiet Neighbourhood With Mature Trees. Close To All Amenities! A Must See! (id:51532)
Tags
| Property Summary |
|---|
Property Type
Single Family
Building Type
House
Community Name
Applewood
Title
Freehold
Land Size
61 x 120 FT|under 1/2 acre
Parking Type
Attached Garage
| Building |
|---|
Bedrooms
Above Grade
4
Bathrooms
Total
4
Partial
1
Interior Features
Appliances Included
Garage door opener remote(s), Dryer, Refrigerator, Stove, Washer
Flooring
Hardwood, Laminate, Tile
Basement Features
Apartment in basement
Basement Type
N/A (Finished)
Building Features
Features
Carpet Free, In-Law Suite
Foundation Type
Block
Style
Detached
Split Level Style
Backsplit
Structures
Shed
Heating & Cooling
Cooling
Central air conditioning
Heating Type
Forced air
Utilities
Utility Sewer
Sanitary sewer
Water
Municipal water
Exterior Features
Exterior Finish
Brick
Pool Type
Inground pool
Parking
Parking Type
Attached Garage
Total Parking Spaces
5
| Land |
|---|
Lot Features
Fencing
Fenced yard
| Level | Rooms | Dimensions |
|---|---|---|
| Lower level | Bedroom | 4.48 m x 2.41 m |
| Bedroom | 3.87 m x 2.85 m | |
| Kitchen | 4.27 m x 2.46 m | |
| Main level | Living room | 5.79 m x 4.55 m |
| Dining room | 5.79 m x 4.55 m | |
| Kitchen | 4.26 m x 4.11 m | |
| Bedroom 4 | 4.31 m x 3.15 m | |
| Upper Level | Primary Bedroom | 4.27 m x 5.11 m |
| Bedroom 2 | 4.06 m x 3.66 m | |
| Bedroom 3 | 3.82 m x 3.53 m | |
| Ground level | Family room | 5.25 m x 4.68 m |
| Recreational, Games room | 4.6 m x 4.84 m |
| Features | |||||
|---|---|---|---|---|---|
| Carpet Free | In-Law Suite | Attached Garage | |||
| Garage door opener remote(s) | Dryer | Refrigerator | |||
| Stove | Washer | Apartment in basement | |||
| Central air conditioning | |||||












































