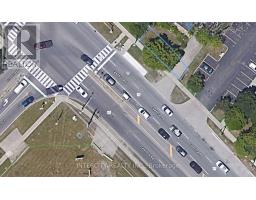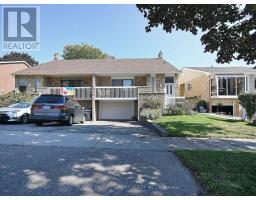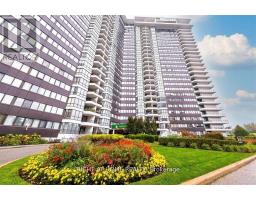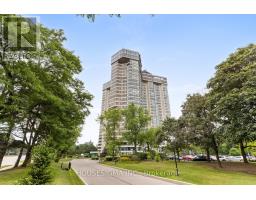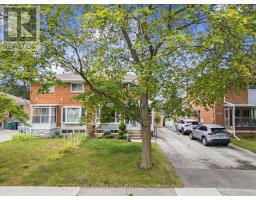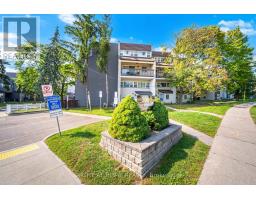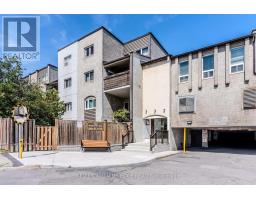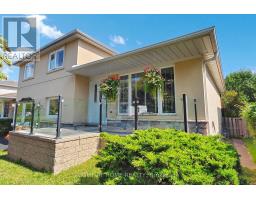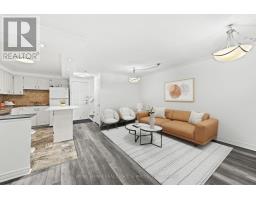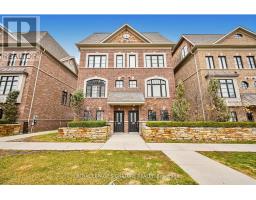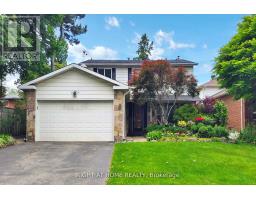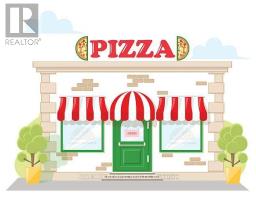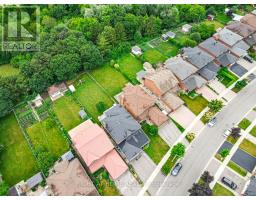61 - 1624 BLOOR STREET, Mississauga (Applewood), Ontario, CA
Address: 61 - 1624 BLOOR STREET, Mississauga (Applewood), Ontario
Summary Report Property
- MKT IDW12405782
- Building TypeRow / Townhouse
- Property TypeSingle Family
- StatusBuy
- Added6 weeks ago
- Bedrooms3
- Bathrooms2
- Area1000 sq. ft.
- DirectionNo Data
- Added On16 Sep 2025
Property Overview
Welcome Home to this beautifully renovated 2 Story Condo Townhouse in High Demand Applewood Neighbourhood! Bright and Airy Open Concept with lots of natural light. 3 Bedrooms great for a young family or WFH. Very spacious open concept main floor features Custom Kitchen Island, Quartz Counters, New Applcs & laminate floors perfect for entertaining with Dining Area and massive living room w/ electric fireplace & with a W/O to huge balcony terrace. Main Floor also features stunning barn door that reveals a 3rd bedroom with updated 2pc ensuite ideal for a home office or bedroom for a growing family. Large upstairs laundry for amazing convenience including stacked washer/dryer, laundry tub, BI shelves & drying rack. Very good sized ensuite storage room/locker upstairs to meet any and all needs. Additional storage in foyer as well under the stairs. 2 very spacious bedrooms upstairs with a full 4 piece bathroom. Primary bedroom features large double mirrored closet and stunning W/O to personal balcony terrace perfect for some quiet reading, working from home or simply enjoying a cup of coffee in the morning. 2 Total Parking Spaces, 1 Underground & 1 Surface. Amenities include indoor pool, gym, sauna, bike storage, party room & visitor parking. Maintenance Fees include heat, water, HWT fees, high speed internet & TV. Newly installed security cameras throughout building in & out. Dixie & Kipling GO stations & Miway on doorstep! Only 10 mins to Sherway Gardens! Lots of high rated schools & daycares in area. Clsoe to 401, 427 & QEW. 10 mins to airport! Fantastic Unit in an Amazing Location!!! Don't miss out on this wonderful home! (id:51532)
Tags
| Property Summary |
|---|
| Building |
|---|
| Level | Rooms | Dimensions |
|---|---|---|
| Main level | Bedroom 3 | 3 m x 2.7 m |
| Living room | 6.25 m x 2.85 m | |
| Kitchen | 3.4 m x 3.25 m | |
| Dining room | 3.3 m x 2.65 m | |
| Upper Level | Primary Bedroom | 4.3 m x 3.2 m |
| Bedroom 2 | 4.2 m x 2.85 m | |
| Laundry room | 2.9 m x 1.4 m |
| Features | |||||
|---|---|---|---|---|---|
| Conservation/green belt | Balcony | In suite Laundry | |||
| Underground | Garage | Dishwasher | |||
| Dryer | Microwave | Stove | |||
| Washer | Refrigerator | Window air conditioner | |||
| Exercise Centre | Party Room | Sauna | |||
| Fireplace(s) | |||||








































