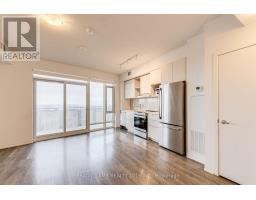5793 GLEN ERIN DRIVE, Mississauga (Central Erin Mills), Ontario, CA
Address: 5793 GLEN ERIN DRIVE, Mississauga (Central Erin Mills), Ontario
7 Beds5 Baths0 sqftStatus: Buy Views : 137
Price
$1,650,000
Summary Report Property
- MKT IDW11956984
- Building TypeHouse
- Property TypeSingle Family
- StatusBuy
- Added6 days ago
- Bedrooms7
- Bathrooms5
- Area0 sq. ft.
- DirectionNo Data
- Added On05 Feb 2025
Property Overview
Spacious Detached 4 Bedroom Family Home Located In The Desirable Erin Mills Neighbourhood. Over 3000 SQFT with 2 separate basement apts in the top rated public & catholic school zone(John Fraser) in Mississauga! Fabulous features of the property includes parking for 8, 2 sets of stairs leading up and to basement, 2nd living room, large master and ensuite, rental income from 2 basement apt (owner & brokerage do not warrant retrofit status), minutes to Streetsville GO, 403, Erin Mills Town Centre (id:51532)
Tags
| Property Summary |
|---|
Property Type
Single Family
Building Type
House
Storeys
2
Community Name
Central Erin Mills
Title
Freehold
Land Size
46 x 150.62 FT
Parking Type
Garage
| Building |
|---|
Bedrooms
Above Grade
4
Below Grade
3
Bathrooms
Total
7
Partial
1
Interior Features
Appliances Included
Dishwasher, Dryer, Microwave, Range, Refrigerator, Stove, Washer, Window Coverings
Basement Features
Separate entrance
Basement Type
N/A (Finished)
Building Features
Foundation Type
Concrete
Style
Detached
Heating & Cooling
Cooling
Central air conditioning
Heating Type
Forced air
Utilities
Utility Sewer
Sanitary sewer
Water
Municipal water
Exterior Features
Exterior Finish
Brick
Parking
Parking Type
Garage
Total Parking Spaces
10
| Level | Rooms | Dimensions |
|---|---|---|
| Second level | Family room | 4.3 m x 3.98 m |
| Family room | 5.37 m x 4.75 m | |
| Primary Bedroom | 7.12 m x 4.15 m | |
| Bedroom 2 | 7.12 m x 4.15 m | |
| Bedroom 3 | 3.58 m x 3.18 m | |
| Bedroom 4 | 3.86 m x 3.59 m | |
| Basement | Bedroom | 3.73 m x 3.63 m |
| Bedroom | 3.7 m x 2.89 m | |
| Bedroom | 4.69 m x 2.71 m | |
| Main level | Living room | 5.35 m x 3.86 m |
| Dining room | 4.27 m x 3.73 m | |
| Kitchen | 6.84 m x 5.09 m |
| Features | |||||
|---|---|---|---|---|---|
| Garage | Dishwasher | Dryer | |||
| Microwave | Range | Refrigerator | |||
| Stove | Washer | Window Coverings | |||
| Separate entrance | Central air conditioning | ||||









