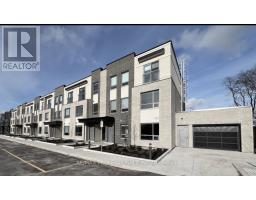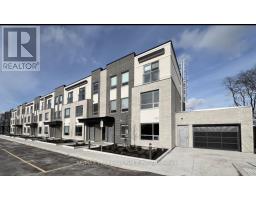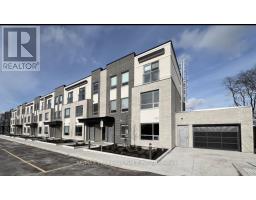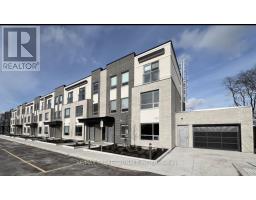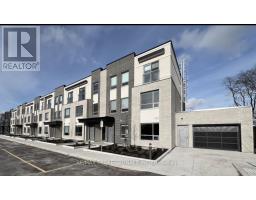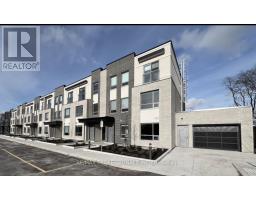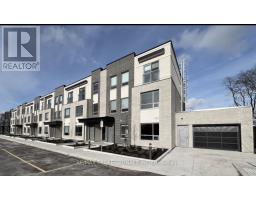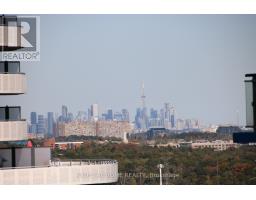1704 - 2560 EGLINTON AVENUE W, Mississauga (Central Erin Mills), Ontario, CA
Address: 1704 - 2560 EGLINTON AVENUE W, Mississauga (Central Erin Mills), Ontario
2 Beds2 BathsNo Data sqftStatus: Rent Views : 68
Price
$2,900
Summary Report Property
- MKT IDW12376101
- Building TypeApartment
- Property TypeSingle Family
- StatusRent
- Added22 hours ago
- Bedrooms2
- Bathrooms2
- AreaNo Data sq. ft.
- DirectionNo Data
- Added On03 Sep 2025
Property Overview
Fabulous Corner View Condo Suite, In New Luxurious Daniels Building, Bedroom & 2 Washroom Unit, Impressive Floor To Ceiling Windows With Wrap Around View Of City Skyline And Lake, 9 Ft Ceilings & Laminate Floors Throughout, Kitchen Quartz Countertop, Two Balconies (id:51532)
Tags
| Property Summary |
|---|
Property Type
Single Family
Building Type
Apartment
Square Footage
800 - 899 sqft
Community Name
Central Erin Mills
Title
Condominium/Strata
Parking Type
Underground,Garage
| Building |
|---|
Bedrooms
Above Grade
2
Bathrooms
Total
2
Interior Features
Flooring
Laminate, Tile
Building Features
Features
Balcony
Square Footage
800 - 899 sqft
Building Amenities
Storage - Locker
Heating & Cooling
Cooling
Central air conditioning
Exterior Features
Exterior Finish
Concrete
Neighbourhood Features
Community Features
Pet Restrictions
Maintenance or Condo Information
Maintenance Management Company
First Service Residential
Parking
Parking Type
Underground,Garage
Total Parking Spaces
1
| Level | Rooms | Dimensions |
|---|---|---|
| Ground level | Living room | 4.22 m x 3.8 m |
| Dining room | 4.22 m x 3.8 m | |
| Primary Bedroom | 3.39 m x 2.86 m | |
| Bedroom 2 | 2.96 m x 2.8 m | |
| Kitchen | 3.48 m x 2.53 m |
| Features | |||||
|---|---|---|---|---|---|
| Balcony | Underground | Garage | |||
| Central air conditioning | Storage - Locker | ||||














