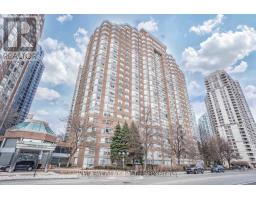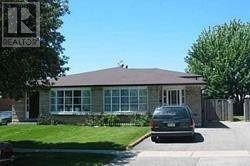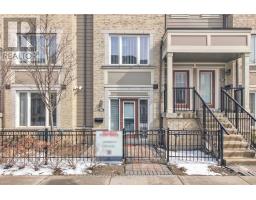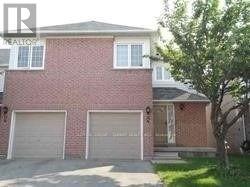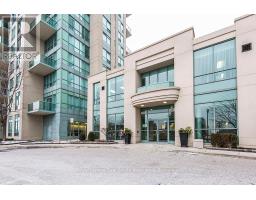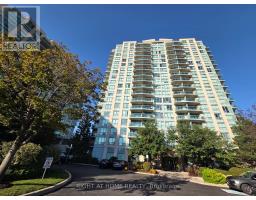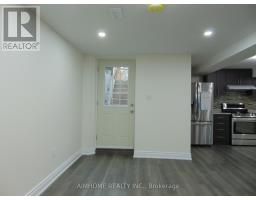50 - 2665 THOMAS STREET, Mississauga (Central Erin Mills), Ontario, CA
Address: 50 - 2665 THOMAS STREET, Mississauga (Central Erin Mills), Ontario
3 Beds3 BathsNo Data sqftStatus: Rent Views : 137
Price
$3,200
Summary Report Property
- MKT IDW12526248
- Building TypeRow / Townhouse
- Property TypeSingle Family
- StatusRent
- Added1 days ago
- Bedrooms3
- Bathrooms3
- AreaNo Data sq. ft.
- DirectionNo Data
- Added On09 Nov 2025
Property Overview
Bright And Spacious House Located In The Best School District, Walk To Thomas Middle School, John Frazer High School/ Gonzaga, Minutes To Streetsville Go, Credit Valley Hospital, Close To 401/403 Unit Is Backing To Park. Walk To Longos And Mcdonalds, Child Friendly Neighborhood. Well Maintained Condo Townhome. (id:51532)
Tags
| Property Summary |
|---|
Property Type
Single Family
Building Type
Row / Townhouse
Storeys
2
Square Footage
1600 - 1799 sqft
Community Name
Central Erin Mills
Title
Condominium/Strata
Parking Type
Attached Garage,Garage
| Building |
|---|
Bedrooms
Above Grade
3
Bathrooms
Total
3
Partial
1
Interior Features
Appliances Included
Dishwasher, Dryer, Stove, Washer, Refrigerator
Flooring
Laminate, Ceramic
Basement Type
N/A (Unfinished)
Building Features
Square Footage
1600 - 1799 sqft
Heating & Cooling
Cooling
Central air conditioning
Heating Type
Forced air
Exterior Features
Exterior Finish
Brick
Neighbourhood Features
Community Features
Pets Allowed With Restrictions
Maintenance or Condo Information
Maintenance Management Company
Shiu Pong Management
Parking
Parking Type
Attached Garage,Garage
Total Parking Spaces
2
| Level | Rooms | Dimensions |
|---|---|---|
| Second level | Primary Bedroom | 4.57 m x 3.06 m |
| Bedroom 2 | 3.07 m x 3 m | |
| Bedroom 3 | 3.5 m x 2.9 m | |
| Main level | Dining room | 5.9 m x 3.04 m |
| Living room | 5.9 m x 3.04 m | |
| Eating area | 3.04 m x 2.4 m | |
| Kitchen | 4.57 m x 3.5 m |
| Features | |||||
|---|---|---|---|---|---|
| Attached Garage | Garage | Dishwasher | |||
| Dryer | Stove | Washer | |||
| Refrigerator | Central air conditioning | ||||




















