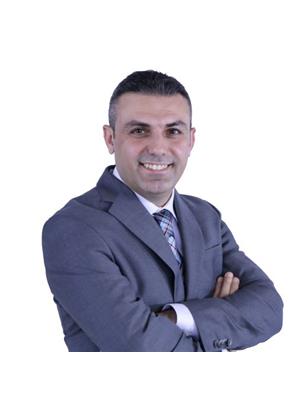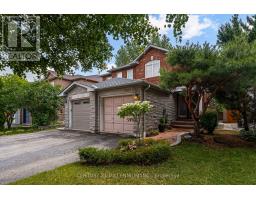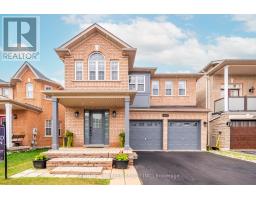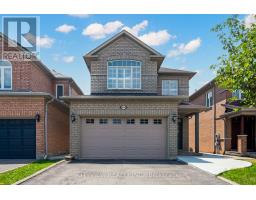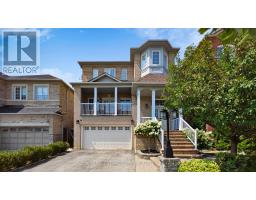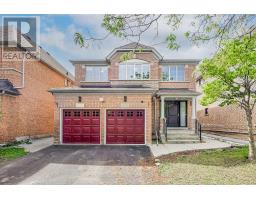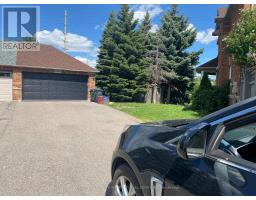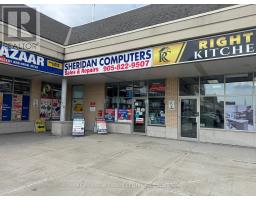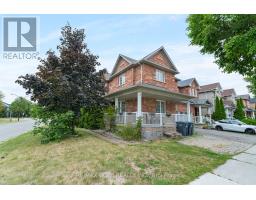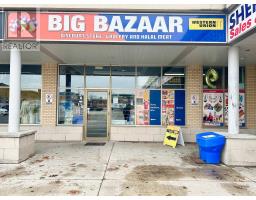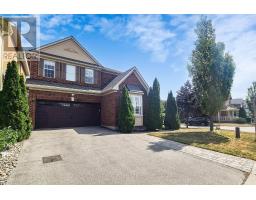3438 FOUNTAIN PARK AVENUE, Mississauga (Churchill Meadows), Ontario, CA
Address: 3438 FOUNTAIN PARK AVENUE, Mississauga (Churchill Meadows), Ontario
3 Beds4 Baths1500 sqftStatus: Buy Views : 59
Price
$1,049,999
Summary Report Property
- MKT IDW12281573
- Building TypeHouse
- Property TypeSingle Family
- StatusBuy
- Added2 weeks ago
- Bedrooms3
- Bathrooms4
- Area1500 sq. ft.
- DirectionNo Data
- Added On24 Aug 2025
Property Overview
The Search Ends Here. Gorgeous All Brick 3 Br + office/Media Room. Semi Det. Situated On A Premium Pie Shaped Lot With Endless Upgrades Incl. Extended Maple Kitchen Cabinets. Hardwood Flooring. Sunken Foyer 9Ft Main Fl Ceil Inside Garage Access. Master Bedroom With 4Pc Ensuite And W/I Closet. Basement has a marble top bar a sink and wine rack. Driveway Has Been Widened For 2 Car Parking. Backyard Features Cedar Deck, Stamped Concrete Patio And Walkway. Solid 9 X 12 Shed For All Tools. (id:51532)
Tags
| Property Summary |
|---|
Property Type
Single Family
Building Type
House
Storeys
2
Square Footage
1500 - 2000 sqft
Community Name
Churchill Meadows
Title
Freehold
Land Size
17.4 x 152.9 FT
Parking Type
Attached Garage,Garage
| Building |
|---|
Bedrooms
Above Grade
3
Bathrooms
Total
3
Partial
1
Interior Features
Appliances Included
Garage door opener remote(s)
Flooring
Hardwood, Ceramic
Basement Type
N/A (Finished)
Building Features
Foundation Type
Concrete
Style
Semi-detached
Square Footage
1500 - 2000 sqft
Rental Equipment
Water Heater
Heating & Cooling
Cooling
Central air conditioning
Heating Type
Forced air
Utilities
Utility Type
Cable(Available),Electricity(Available),Sewer(Installed)
Utility Sewer
Sanitary sewer
Water
Municipal water
Exterior Features
Exterior Finish
Brick
Parking
Parking Type
Attached Garage,Garage
Total Parking Spaces
3
| Land |
|---|
Other Property Information
Zoning Description
RM2
| Level | Rooms | Dimensions |
|---|---|---|
| Second level | Primary Bedroom | 5.15 m x 3.35 m |
| Bedroom 2 | 3.04 m x 2.43 m | |
| Bedroom 3 | 2.9 m x 2 m | |
| Main level | Living room | 5.5 m x 3.16 m |
| Dining room | 5.5 m x 3.1 m | |
| Kitchen | 3.6 m x 2.7 m | |
| Family room | 4.85 m x 2.7 m | |
| Eating area | 2.75 m x 2.45 m |
| Features | |||||
|---|---|---|---|---|---|
| Attached Garage | Garage | Garage door opener remote(s) | |||
| Central air conditioning | |||||


















































