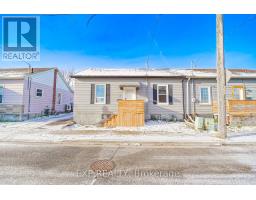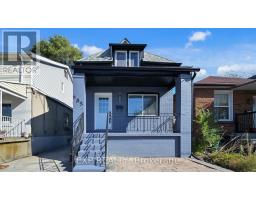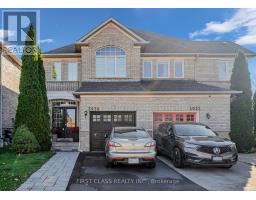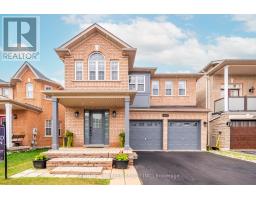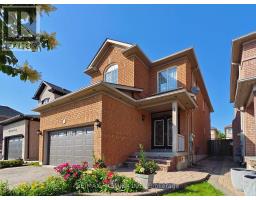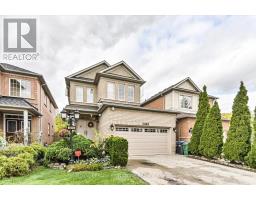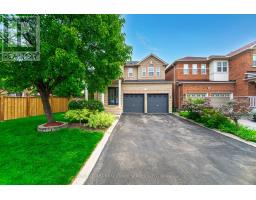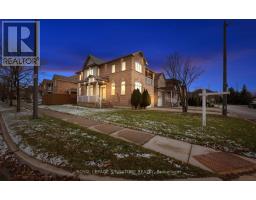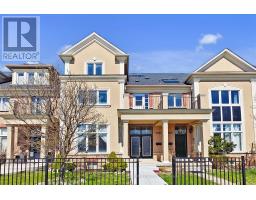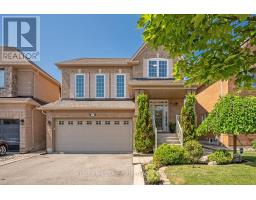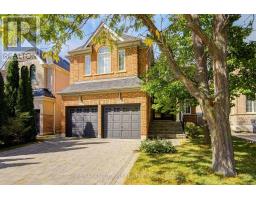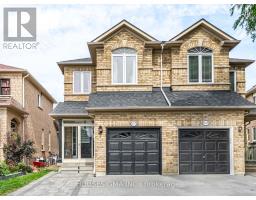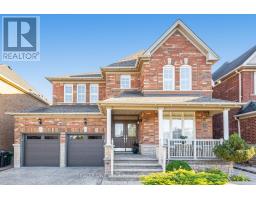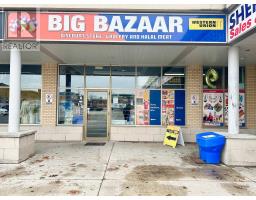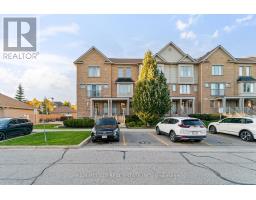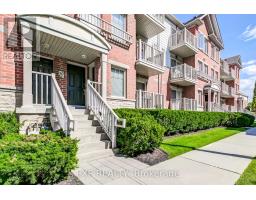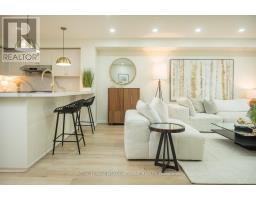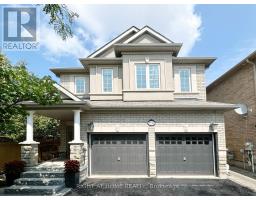3896 LACMAN TRAIL, Mississauga (Churchill Meadows), Ontario, CA
Address: 3896 LACMAN TRAIL, Mississauga (Churchill Meadows), Ontario
Summary Report Property
- MKT IDW12469359
- Building TypeHouse
- Property TypeSingle Family
- StatusBuy
- Added6 weeks ago
- Bedrooms3
- Bathrooms3
- Area1500 sq. ft.
- DirectionNo Data
- Added On20 Oct 2025
Property Overview
Welcome to 3896 Lacman Trail, a beautiful and well-maintained semi-detached home located in the heart of Churchill Meadows, one of Mississauga's most sought-after family communities. This spacious home offers 3 bedrooms, 3 bathrooms, and over 1,860 sq. ft. of above-grade living space, with an additional 908 sq. ft. unfinished basement full of potential. Featuring a functional open-concept layout, this home is perfect for growing families, first-time buyers, or investors. The main floor boasts a bright living and dining area, a large eat-in kitchen with ample cabinetry, and a walkout to the private backyard. Upstairs, you'll find three generously sized bedrooms including a primary suite with a walk-in closet and ensuite bath. The property also includes parking for two vehicles, a full-size garage, and is ideally located close to top-rated schools, public transit, parks, trails, and major highways (403, 407). Don't miss this opportunity to own a home in a prime location with strong future appreciation and lifestyle convenience. (id:51532)
Tags
| Property Summary |
|---|
| Building |
|---|
| Land |
|---|
| Level | Rooms | Dimensions |
|---|---|---|
| Second level | Primary Bedroom | 4.37 m x 3.56 m |
| Bathroom | 2.46 m x 2.44 m | |
| Bathroom | 2.46 m x 1.47 m | |
| Bedroom 2 | 4.83 m x 2.72 m | |
| Bedroom 3 | 3.91 m x 2.59 m | |
| Main level | Family room | 7.19 m x 4.06 m |
| Dining room | 2.59 m x 2.11 m | |
| Kitchen | 4.55 m x 2.51 m | |
| Foyer | 2.03 m x 1.57 m |
| Features | |||||
|---|---|---|---|---|---|
| Garage | No Garage | Central air conditioning | |||



















































