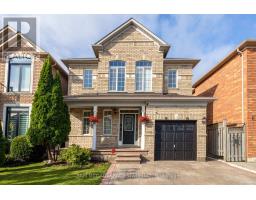5694 JENVIC GROVE, Mississauga (Churchill Meadows), Ontario, CA
Address: 5694 JENVIC GROVE, Mississauga (Churchill Meadows), Ontario
Summary Report Property
- MKT IDW11904582
- Building TypeHouse
- Property TypeSingle Family
- StatusBuy
- Added5 days ago
- Bedrooms5
- Bathrooms4
- Area0 sq. ft.
- DirectionNo Data
- Added On02 Jan 2025
Property Overview
Great Location in Churchill Meadows Fabulous Large Semi-Detached Corner Lot. Home Features with 4+1 Bedrooms, 3.5 Baths, 2nd Floor Laundry, W/O To Deck *Balcony Off 3rd Bedroom Professionally Finished Basement W/Bedroom & Full Bath W/Jacuzzi and Heated Ceramic Floor in Basement Bathroom. Freshly Painted, bathrooms updated and moor, Windows Allowing Natural Light Throughout the Day, NEW AC and Furnace 2024 (OWNED).2 Car Parking on the Driveway, Close to Public Transportation, Schools & community center. (washer and dryer can be relocated to the basement before closing upon the buyer request) **** EXTRAS **** Stainless Steel Fridge, Dishwasher, Over the Hood Fan, Stove. Washer & Dryer. New HVAC and furnace 2024, All Electrical Light Fixtures , All Window Covering (id:51532)
Tags
| Property Summary |
|---|
| Building |
|---|
| Level | Rooms | Dimensions |
|---|---|---|
| Second level | Primary Bedroom | 4.27 m x 4.08 m |
| Bedroom 2 | 3.41 m x 3.05 m | |
| Bedroom 3 | 3.23 m x 3.23 m | |
| Bedroom 4 | 3.05 m x 2.78 m | |
| Basement | Bedroom 5 | Measurements not available |
| Bathroom | Measurements not available | |
| Living room | 4.21 m x 3.84 m | |
| Main level | Kitchen | 3.66 m x 2.93 m |
| Eating area | 3.05 m x 2.62 m | |
| Family room | 4.39 m x 4.08 m | |
| Living room | 5.49 m x 3.23 m | |
| Dining room | 5.49 m x 3.23 m |
| Features | |||||
|---|---|---|---|---|---|
| Garage | Apartment in basement | Central air conditioning | |||















































