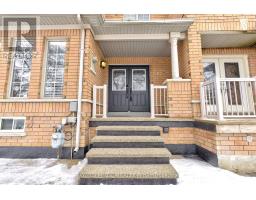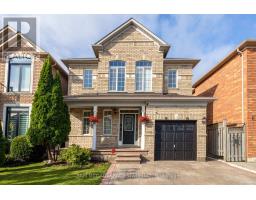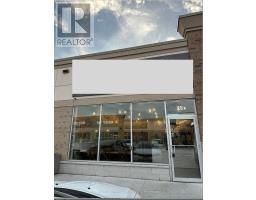5844 CORINTHIAN TRAIL, Mississauga (Churchill Meadows), Ontario, CA
Address: 5844 CORINTHIAN TRAIL, Mississauga (Churchill Meadows), Ontario
5 Beds4 Baths0 sqftStatus: Buy Views : 681
Price
$1,250,000
Summary Report Property
- MKT IDW11962176
- Building TypeHouse
- Property TypeSingle Family
- StatusBuy
- Added6 days ago
- Bedrooms5
- Bathrooms4
- Area0 sq. ft.
- DirectionNo Data
- Added On16 Feb 2025
Property Overview
Stunning Bungalow in Churchill Meadows! This beautifully 3+2 Bedroom, 4 Bath bungalow in the sought-after Churchill Meadows Community is a rare find! This home offers exceptional living, featuring a professionally finished basement with a separate entrance. Harwood & Ceramic flooring throughout, California shutters. Beautiful Open Kitchen-Ceramic with a walkout to enclosed sunroom. Finished basement- Professionally done with a separate entrance, ideal for rental potential or extended family. This home is move-in ready in a prime neighbourhood close to top-rated schools, parks, shopping, and transit! Contact us today for more details or to schedule a private showing! (id:51532)
Tags
| Property Summary |
|---|
Property Type
Single Family
Building Type
House
Storeys
1
Community Name
Churchill Meadows
Title
Freehold
Land Size
31.99 x 109.91 FT
Parking Type
Attached Garage
| Building |
|---|
Bedrooms
Above Grade
3
Below Grade
2
Bathrooms
Total
5
Partial
1
Interior Features
Appliances Included
Dishwasher, Refrigerator, Stove, Washer, Window Coverings
Flooring
Hardwood, Laminate, Ceramic
Basement Features
Apartment in basement, Separate entrance
Basement Type
N/A
Building Features
Foundation Type
Concrete
Style
Detached
Architecture Style
Bungalow
Heating & Cooling
Cooling
Central air conditioning
Heating Type
Forced air
Utilities
Utility Sewer
Sanitary sewer
Water
Municipal water
Exterior Features
Exterior Finish
Brick
Parking
Parking Type
Attached Garage
Total Parking Spaces
6
| Level | Rooms | Dimensions |
|---|---|---|
| Basement | Bedroom 2 | 2.86 m x 3.29 m |
| Kitchen | 4.08 m x 4.69 m | |
| Laundry room | 5.21 m x 3.07 m | |
| Recreational, Games room | 6.27 m x 3.9929 m | |
| Bedroom | 2.86 m x 3.47 m | |
| Main level | Living room | 4.11 m x 5.51 m |
| Dining room | 3.4442 m x 3.44 m | |
| Kitchen | 3.44 m x 3.68 m | |
| Primary Bedroom | 4.6 m x 4.32 m | |
| Bedroom 2 | 3.99 m x 3.16 m | |
| Bedroom 3 | 2.86 m x 3.07 m | |
| Bathroom | 2.86 m x 2.37 m | |
| Foyer | 2.49 m x 2.07 m |
| Features | |||||
|---|---|---|---|---|---|
| Attached Garage | Dishwasher | Refrigerator | |||
| Stove | Washer | Window Coverings | |||
| Apartment in basement | Separate entrance | Central air conditioning | |||
























































