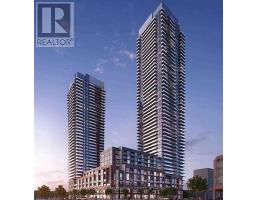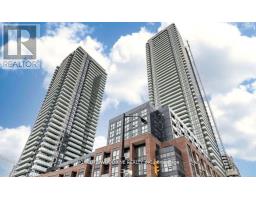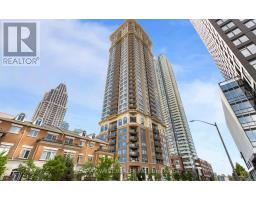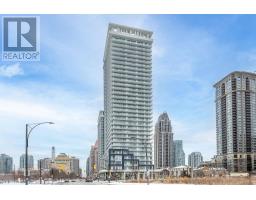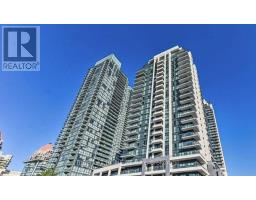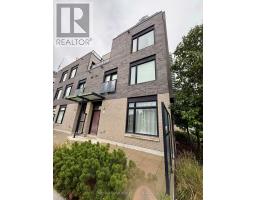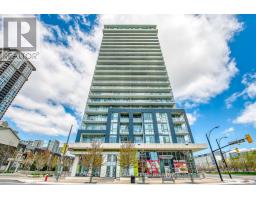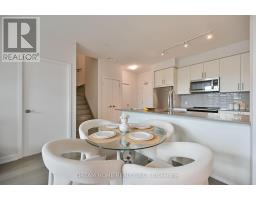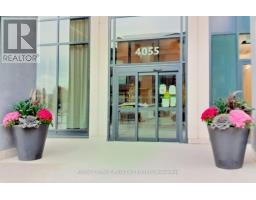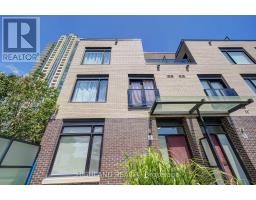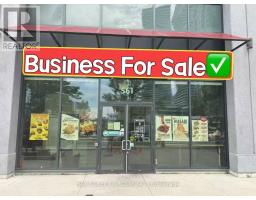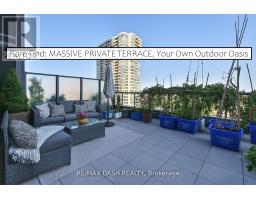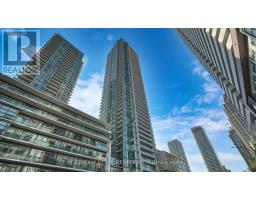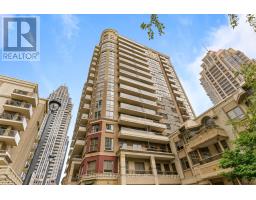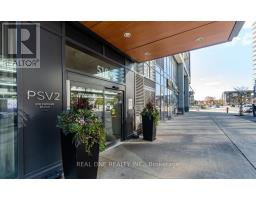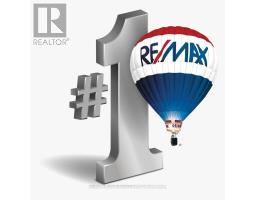1203 - 360 SQUARE ONE DRIVE, Mississauga (City Centre), Ontario, CA
Address: 1203 - 360 SQUARE ONE DRIVE, Mississauga (City Centre), Ontario
Summary Report Property
- MKT IDW12338105
- Building TypeApartment
- Property TypeSingle Family
- StatusBuy
- Added1 days ago
- Bedrooms2
- Bathrooms1
- Area600 sq. ft.
- DirectionNo Data
- Added On02 Oct 2025
Property Overview
Client Remarks Fabulous and Spacious 638sq.ft 1 Bed + 1 Den Unit.9Ft Ceiling With Zero Wasted Layout In The Heart Of Downtown Mississauga. This Open Concept Floor Plan Provides Ultimate Flexibility In Living Space.$$$ Spent on High-End Condo Upgrades! Thoughtfully renovated with brand new flooring, fresh paint, modern interior doors with updated frames and hardware, and a custom Murphy bed perfect for style and functionality. Enjoy cooking in the renovated modern kitchen, complete with brand new stainless steel stove, range hood, and dishwasher. Step out onto your private south-facing balcony with gorgeous garden view sa serene escape in the city. Minutes Away From Sq One Shopping Centre, Sheridan College, Whole Foods, & Miway Transit Hub. World Class Amenities Include Fitness Centre, Basketball Court, Bicycle Lockers, Party Room, Lounge, Theater and BBQ Terrace. Inclusions: Stainless Steel Fridge/Stove/Dishwasher. Washer & Dryer- All Light Fixtures, All Window Coverings, 1 Parking And 1 Locker. Concierge, Security Systems. A perfect blend of luxury, location, and lifestyle, move in and enjoy! (id:51532)
Tags
| Property Summary |
|---|
| Building |
|---|
| Level | Rooms | Dimensions |
|---|---|---|
| Flat | Living room | 4.6 m x 3 m |
| Dining room | 4.6 m x 3 m | |
| Kitchen | 2.35 m x 3.05 m | |
| Bedroom | 3 m x 3.4 m | |
| Den | 1.98 m x 2.32 m |
| Features | |||||
|---|---|---|---|---|---|
| Balcony | Carpet Free | In suite Laundry | |||
| Underground | Garage | Central air conditioning | |||
| Storage - Locker | |||||










































