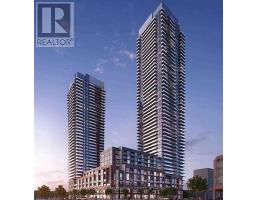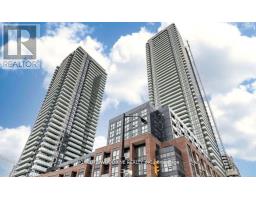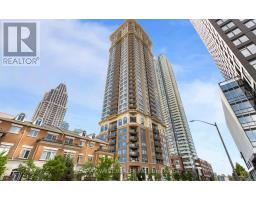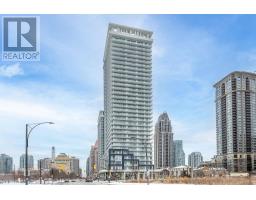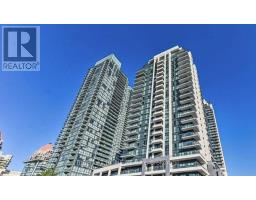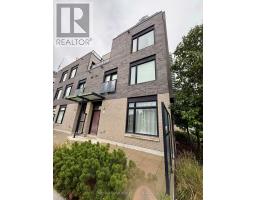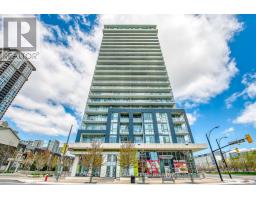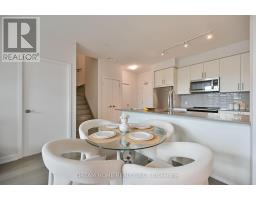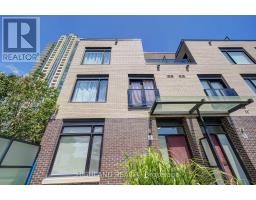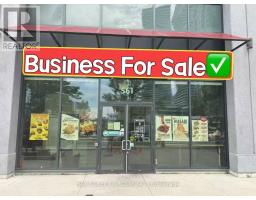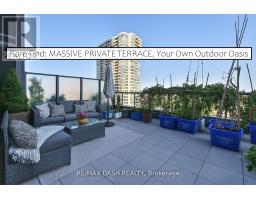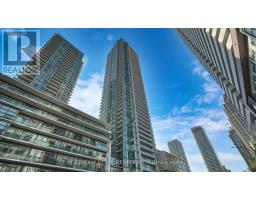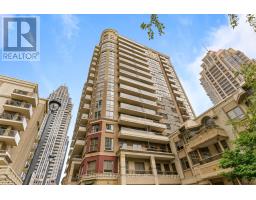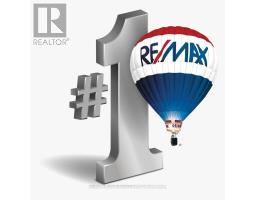1810 - 225 WEBB DRIVE, Mississauga (City Centre), Ontario, CA
Address: 1810 - 225 WEBB DRIVE, Mississauga (City Centre), Ontario
Summary Report Property
- MKT IDW12402231
- Building TypeApartment
- Property TypeSingle Family
- StatusBuy
- Added2 weeks ago
- Bedrooms3
- Bathrooms2
- Area900 sq. ft.
- DirectionNo Data
- Added On13 Sep 2025
Property Overview
Stylish & Affordable Luxury Living Steps from Square One! Luxury meets lifestyle in this stunning 2+1 bedroom corner suite at 225 Webb Dr.! Soaring 10ftceilings, floor-to-ceiling windows & southeast views fill the space with natural light. Enjoy a large private balcony, perfect for morning coffee or evening sunsets. The open-concept den is ideal for a stylish home office or media lounge. Professionally updated in 2023 with sleek new floors, designer lighting, modern fixtures & custom window treatments move in and enjoy! Resort-inspired amenities include 24-hr concierge, visitor parking, indoor pool, fitness centre, media room & more. Steps to Square One, Sheridan College, restaurants, entertainment &transit. A rare gem in Mississaugas vibrant City Centre! (id:51532)
Tags
| Property Summary |
|---|
| Building |
|---|
| Level | Rooms | Dimensions |
|---|---|---|
| Main level | Living room | 6.91 m x 3.58 m |
| Dining room | 2.62 m x 0.99 m | |
| Kitchen | 3 m x 3.2 m | |
| Primary Bedroom | 4.62 m x 3 m | |
| Bedroom 2 | 4.17 m x 2.95 m | |
| Den | 2.01 m x 1.68 m |
| Features | |||||
|---|---|---|---|---|---|
| Balcony | Carpet Free | In suite Laundry | |||
| Underground | Garage | Dishwasher | |||
| Dryer | Stove | Washer | |||
| Window Coverings | Refrigerator | Central air conditioning | |||
| Fireplace(s) | Separate Heating Controls | Storage - Locker | |||




















































