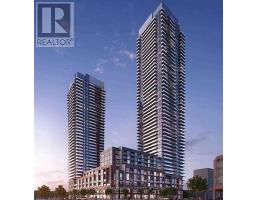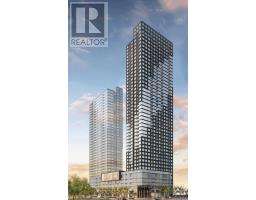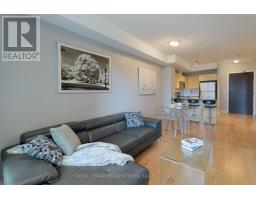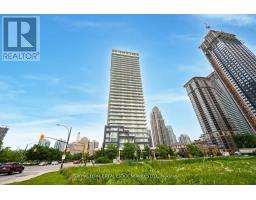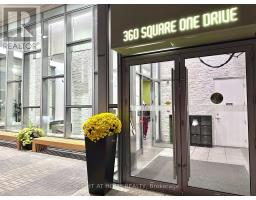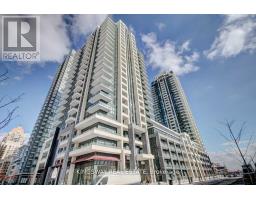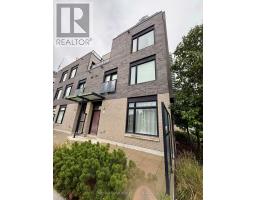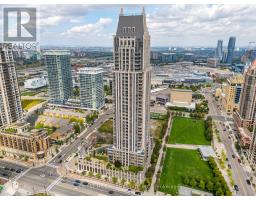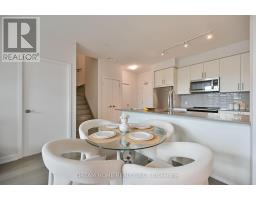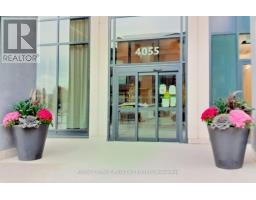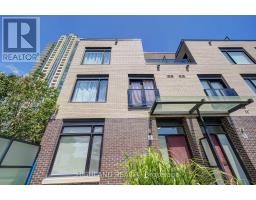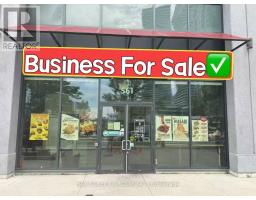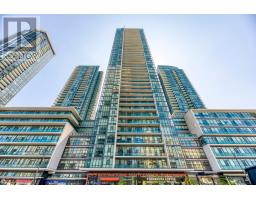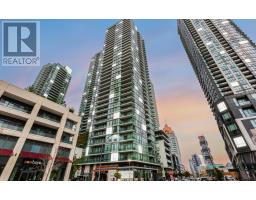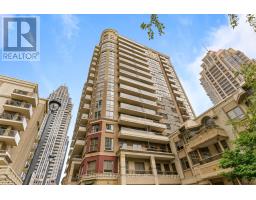1810 - 3880 DUKE OF YORK BOULEVARD, Mississauga (City Centre), Ontario, CA
Address: 1810 - 3880 DUKE OF YORK BOULEVARD, Mississauga (City Centre), Ontario
Summary Report Property
- MKT IDW12389854
- Building TypeApartment
- Property TypeSingle Family
- StatusBuy
- Added6 weeks ago
- Bedrooms3
- Bathrooms2
- Area900 sq. ft.
- DirectionNo Data
- Added On09 Sep 2025
Property Overview
Excellent opportunity for investors, first-time home buyers or anyone looking for value! this bright and spacious suite offers 2 large bedrooms plus a versatile den with French doors which can easily serve as a home office, nursery or guest room. The sought-after split-bedroom floorplan offers privacy and functionality, while the open layout creates an open and airy feel throughout. Enjoy a sunny open view from your private balcony and the comfort of a wide, well proportioned living space. its no wonder that this is one of the most popular floor plans available. Low maintenance fees that conveniently include the utilities keep carrying costs affordable, making this a smart option for both living and investing. This suite does require some updating which means plenty of potential to renovate to your taste or maximize rental returns. With it's functional layout, prime features and attractive pricing, this home is truly a value-packed opportunity not to be missed. (id:51532)
Tags
| Property Summary |
|---|
| Building |
|---|
| Land |
|---|
| Level | Rooms | Dimensions |
|---|---|---|
| Flat | Living room | 5.33 m x 3.39 m |
| Dining room | 5.33 m x 4.12 m | |
| Kitchen | 2.42 m x 3.63 m | |
| Primary Bedroom | 3.66 m x 3.06 m | |
| Bedroom 2 | 3.24 m x 2.78 m | |
| Den | 2.42 m x 2.93 m |
| Features | |||||
|---|---|---|---|---|---|
| Balcony | Carpet Free | Underground | |||
| Garage | Dishwasher | Dryer | |||
| Stove | Washer | Refrigerator | |||
| Central air conditioning | Storage - Locker | ||||

















