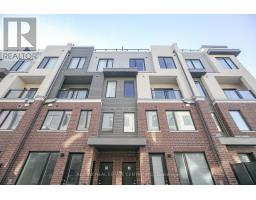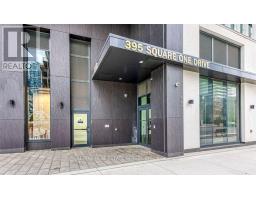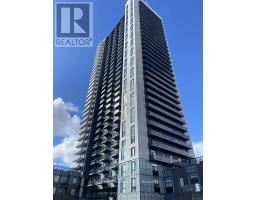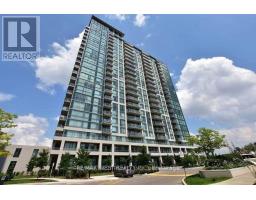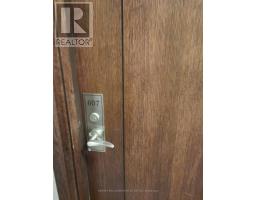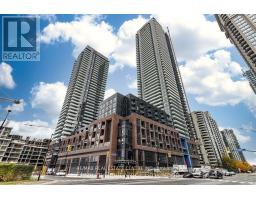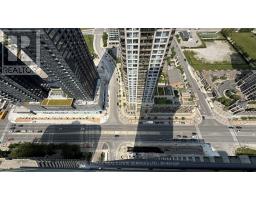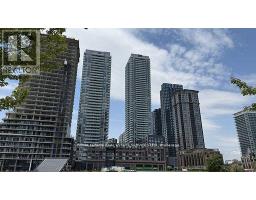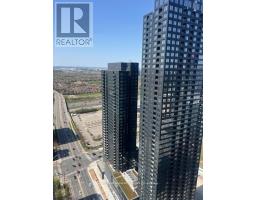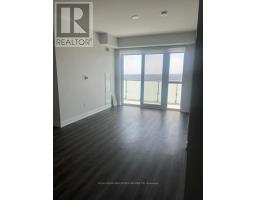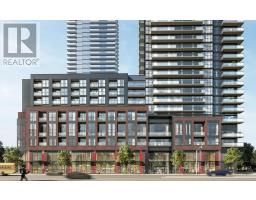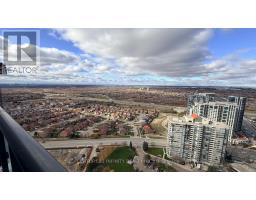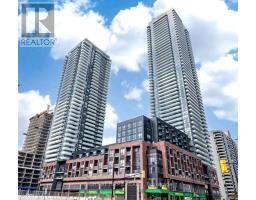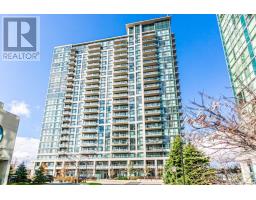1308 - 430 SQUARE ONE DRIVE, Mississauga (City Centre), Ontario, CA
Address: 1308 - 430 SQUARE ONE DRIVE, Mississauga (City Centre), Ontario
Summary Report Property
- MKT IDW12500324
- Building TypeApartment
- Property TypeSingle Family
- StatusRent
- Added7 weeks ago
- Bedrooms2
- Bathrooms2
- AreaNo Data sq. ft.
- DirectionNo Data
- Added On02 Nov 2025
Property Overview
Brand New Never Lived 2 Bedroom 2 Washroom Condo Located in the heart of Brand New Mississauga's vibrant City Centre. Featuring an open-concept layout, with floor to ceiling windows of natural light , offering breathtaking views from the private balcony. The 2 Bed layout includes a modern kitchen, complete with sleek countertops, stainless steel appliances, and plenty of cabinet space. The living area flows seamlessly into the dining space, making this condo perfect for both relaxing and entertaining. This unit also includes 1 underground parking. Situated just steps away from Square One Shopping Centre, public transit, and an array of dining and entertainment options, you'll have everything you need right at your doorstep. With easy access to major highways (403,401, QEW), this condo is ideal for both professionals and those looking to enjoy the best of Mississauga living with convenience of having a brand new grocery store Food Basics on the ground level and walking distance to Square One. (id:51532)
Tags
| Property Summary |
|---|
| Building |
|---|
| Level | Rooms | Dimensions |
|---|---|---|
| Flat | Living room | 2.82 m x 6.32 m |
| Dining room | 2.82 m x 6.32 m | |
| Kitchen | 2.74 m x 2.51 m | |
| Primary Bedroom | 3.04 m x 3.28 m | |
| Bedroom 2 | 2.74 m x 3.1 m |
| Features | |||||
|---|---|---|---|---|---|
| Balcony | Carpet Free | Underground | |||
| Garage | Central air conditioning | Storage - Locker | |||






















