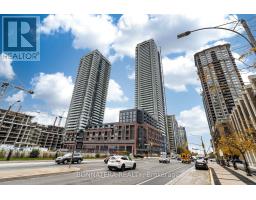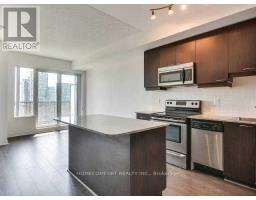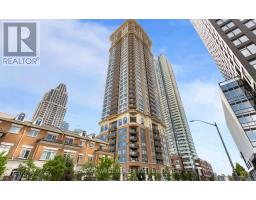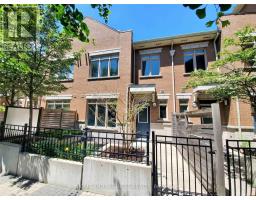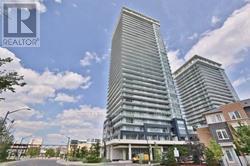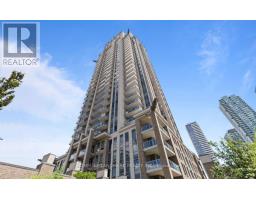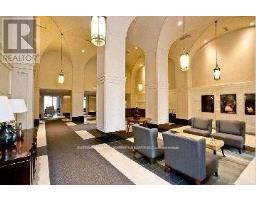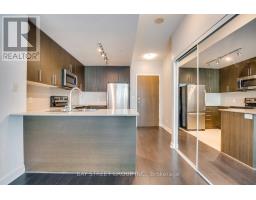2109 - 220 BURNHAMTHORPE ROAD W, Mississauga (City Centre), Ontario, CA
Address: 2109 - 220 BURNHAMTHORPE ROAD W, Mississauga (City Centre), Ontario
Summary Report Property
- MKT IDW12408935
- Building TypeApartment
- Property TypeSingle Family
- StatusRent
- Added14 hours ago
- Bedrooms3
- Bathrooms2
- AreaNo Data sq. ft.
- DirectionNo Data
- Added On17 Sep 2025
Property Overview
Wonderful, Corner Unit, Two Bedroom Plus Den and Two Full Washrooms, Nine Foot High Ceilings Make Up This 970 Square Foot Gem. With Full Gourmet Kitchen, Ensuite Laundry, Coveted Split Bedroom Layout, All Utilities Included Comes With Locker and Private Parking Spot. Stunning Unobstructed CityScape Views, Bright and Spacious, Open Concept. Located in the Heart of Mississauga-Walking Distance to Transit, Square One, Proving Convenience, Practicality and Efficiency. Served with Four Fast Elevators, State of the Art Amenities, & Boasting Spectacular North West Views. Entertain With Billiards/Swimming & Hot Tub/Wet and Dry Sauna/Party Room With Fully Equipped Kitchen/BBQ Area on Roof Top Terrace/Exercise Room/Media Room & Guest Suites. (id:51532)
Tags
| Property Summary |
|---|
| Building |
|---|
| Level | Rooms | Dimensions |
|---|---|---|
| Flat | Kitchen | 2.44 m x 2.4 m |
| Dining room | 2.26 m x 3.2 m | |
| Living room | 2.26 m x 3.2 m | |
| Primary Bedroom | 3.96 m x 3.2 m | |
| Bedroom 2 | 3.2 m x 2.84 m | |
| Den | 1.93 m x 1.93 m |
| Features | |||||
|---|---|---|---|---|---|
| Elevator | Balcony | In suite Laundry | |||
| Underground | Garage | Garage door opener remote(s) | |||
| Intercom | Central air conditioning | Security/Concierge | |||
| Exercise Centre | Storage - Locker | ||||





















































