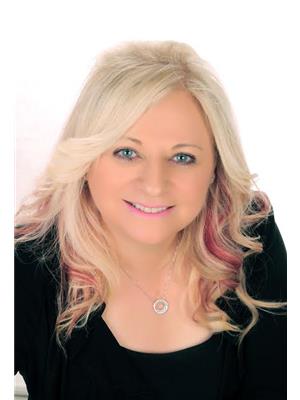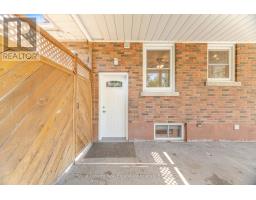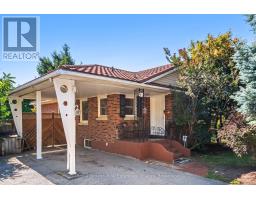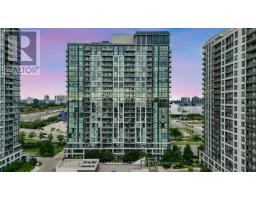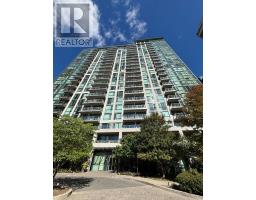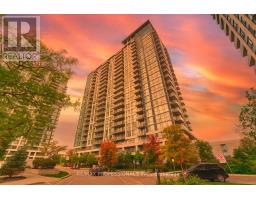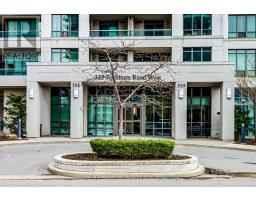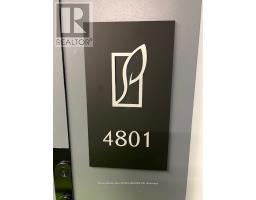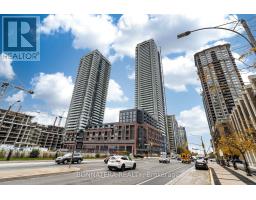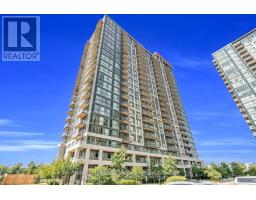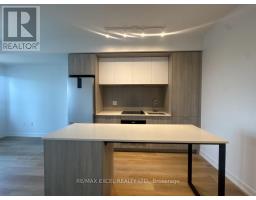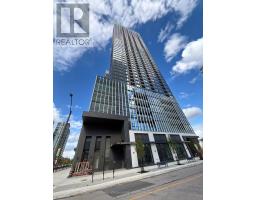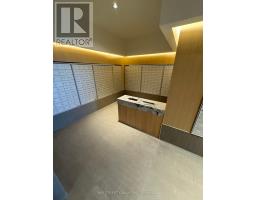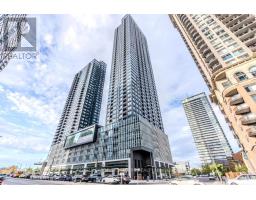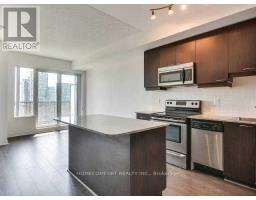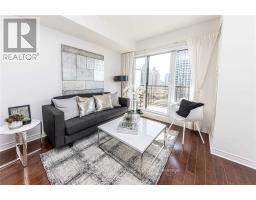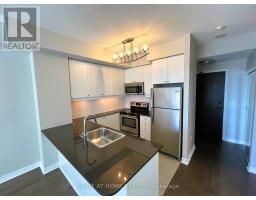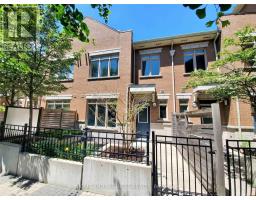2603 - 4205 SHIPP DRIVE, Mississauga (City Centre), Ontario, CA
Address: 2603 - 4205 SHIPP DRIVE, Mississauga (City Centre), Ontario
Summary Report Property
- MKT IDW12403059
- Building TypeApartment
- Property TypeSingle Family
- StatusRent
- Added3 days ago
- Bedrooms2
- Bathrooms2
- AreaNo Data sq. ft.
- DirectionNo Data
- Added On16 Oct 2025
Property Overview
Welcome to this beautifully renovated FURNISHED 2-bedroom, 2-bathroom condo in the heart of Mississauga, perfectly located just steps from Square One Mall. Offering 1 parking space and 1 locker, this move-in-ready unit combines comfort and convenience with a spacious layout, modern finishes, and stunning southwest views. Designed for newcomers, professionals, and students, the condo provides a turnkey lifestyle in one of Mississaugas most sought-after communities. Residents will enjoy exceptional building amenities including an indoor swimming pool, fitness center, outdoor terrace, tennis court, and party room, along with 24/7 concierge service and secure key fob access for peace of mind. Whether youre looking for a vibrant urban lifestyle or a relaxing retreat, this condo truly has it all. (id:51532)
Tags
| Property Summary |
|---|
| Building |
|---|
| Level | Rooms | Dimensions |
|---|---|---|
| Ground level | Living room | 2.92 m x 0.74 m |
| Dining room | 3.96 m x 3.33 m | |
| Kitchen | 3 m x 2.44 m | |
| Primary Bedroom | 4.98 m x 3.3 m | |
| Bedroom 2 | 3.73 m x 3.63 m | |
| Utility room | 1.2 m x 2 m |
| Features | |||||
|---|---|---|---|---|---|
| Underground | Garage | Dishwasher | |||
| Dryer | Stove | Washer | |||
| Window Coverings | Refrigerator | Central air conditioning | |||
| Recreation Centre | Exercise Centre | Sauna | |||
| Party Room | |||||






































