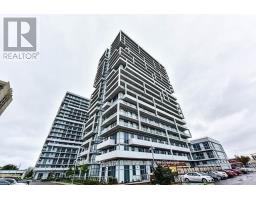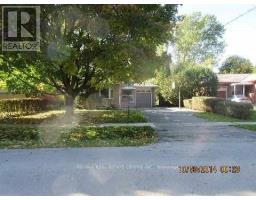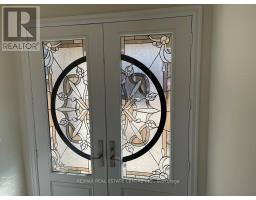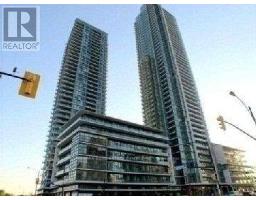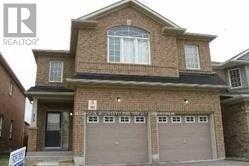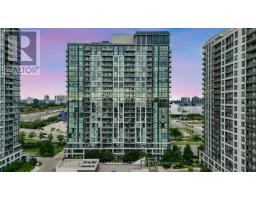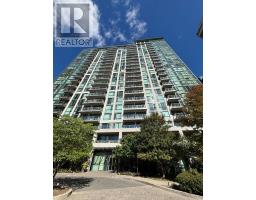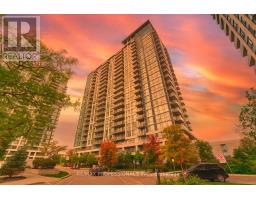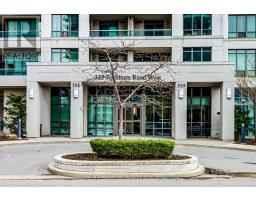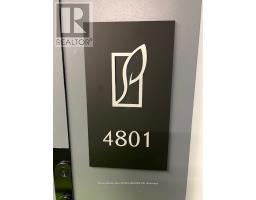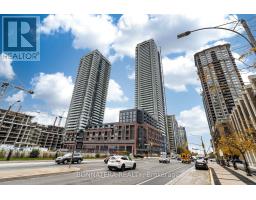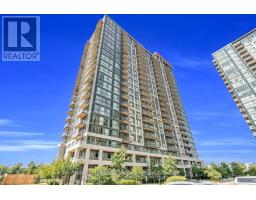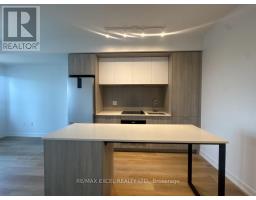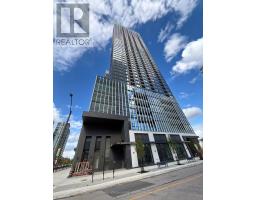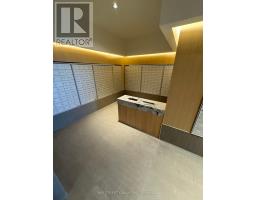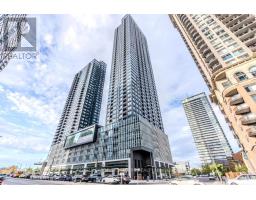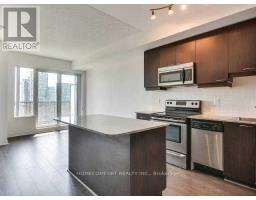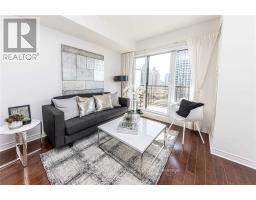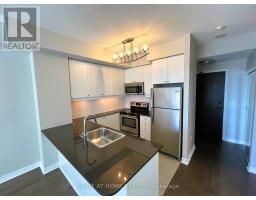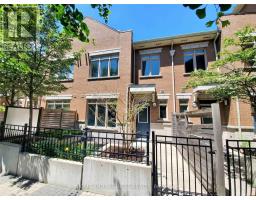2610 - 4080 LIVING ARTS DRIVE, Mississauga (City Centre), Ontario, CA
Address: 2610 - 4080 LIVING ARTS DRIVE, Mississauga (City Centre), Ontario
Summary Report Property
- MKT IDW12445493
- Building TypeApartment
- Property TypeSingle Family
- StatusRent
- Added1 weeks ago
- Bedrooms3
- Bathrooms2
- AreaNo Data sq. ft.
- DirectionNo Data
- Added On04 Oct 2025
Property Overview
Located in the heart of Mississauga's vibrant Square One district, this high-floor corner suite offers 968 sq.ft. of well-designed living space plus an impressive wrap-around balcony with an extended section, perfect for enjoying panoramic southeast views overlooking Celebration Square and Lake Ontario.Featuring 9 ceilings and floor-to-ceiling windows, the unit is bright and airy throughout. The thoughtfully designed layout includes a large den converted into a third bedroom, providing flexibility for family, guests, or a home office.The upgraded kitchen boasts granite countertops, mirrored backsplash, custom wine rack, and track lightingideal for both everyday living and entertaining. Stylish high-end laminate flooring and mirrored closets add a modern touch, while the open-concept design enhances flow and functionality.Steps to Square One Shopping Centre, Sheridan College, restaurants, parks, public transit, and major highways, this condo offers not just a home, but a lifestyle in one of Mississaugas most dynamic communities. (id:51532)
Tags
| Property Summary |
|---|
| Building |
|---|
| Level | Rooms | Dimensions |
|---|---|---|
| Flat | Living room | 6.38 m x 3.11 m |
| Kitchen | 3.17 m x 3.13 m | |
| Primary Bedroom | 4.11 m x 2.92 m | |
| Bedroom 2 | 3.1 m x 2.67 m | |
| Den | 3.43 m x 3.05 m |
| Features | |||||
|---|---|---|---|---|---|
| Balcony | Carpet Free | Underground | |||
| Garage | Dryer | Stove | |||
| Washer | Window Coverings | Refrigerator | |||
| Central air conditioning | Exercise Centre | Party Room | |||
| Visitor Parking | Storage - Locker | ||||





















