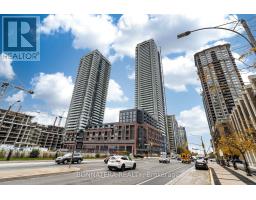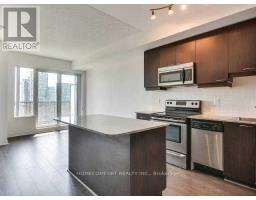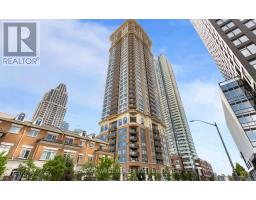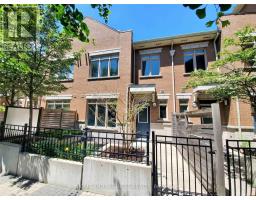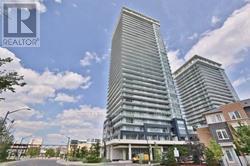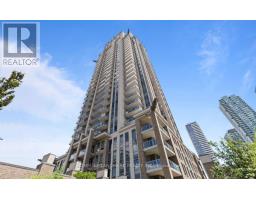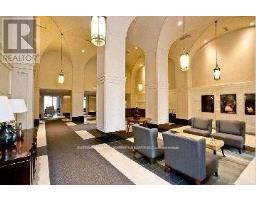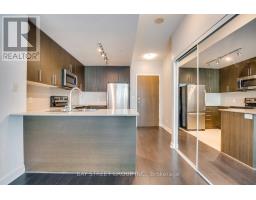704 - 30 ELM DRIVE W, Mississauga (City Centre), Ontario, CA
Address: 704 - 30 ELM DRIVE W, Mississauga (City Centre), Ontario
Summary Report Property
- MKT IDW12407920
- Building TypeApartment
- Property TypeSingle Family
- StatusRent
- Added22 hours ago
- Bedrooms2
- Bathrooms2
- AreaNo Data sq. ft.
- DirectionNo Data
- Added On18 Sep 2025
Property Overview
Client RemarksFurnished apartment! Spacious two bedroom, two bathroom furnished corner unit in luxury Edge Tower 2! Located in the Mississauga city centre, steps from Square One shopping centre, bus terminal, GO bus, highways, library and Sheridan College. Easy access to Cooksville GO station and highways 403/QEW. The unit features modern kitchen, quartz countertops, ceramic backsplash, B/I appliances. The building boasts top-notch amenities such as state-of-the-art fitness centre, stylish party room, media room, 24hr concierge, guest suites, landscaped outdoor terrace and business centre. Tenant pays utilities + content/liability insurance. $350 refundable key deposit. Owner reserves right to interview tenant. No pets, non smoker. (id:51532)
Tags
| Property Summary |
|---|
| Building |
|---|
| Level | Rooms | Dimensions |
|---|---|---|
| Flat | Great room | 3.66 m x 3.05 m |
| Kitchen | 3.36 m x 2.14 m | |
| Primary Bedroom | 3.36 m x 3.05 m | |
| Bedroom 2 | 2.75 m x 2.44 m | |
| Bathroom | Measurements not available | |
| Foyer | Measurements not available |
| Features | |||||
|---|---|---|---|---|---|
| Balcony | Carpet Free | Underground | |||
| Garage | Oven - Built-In | Cooktop | |||
| Dishwasher | Dryer | Hood Fan | |||
| Oven | Washer | Refrigerator | |||
| Central air conditioning | Security/Concierge | Recreation Centre | |||
| Exercise Centre | Party Room | Visitor Parking | |||
| Storage - Locker | |||||


























