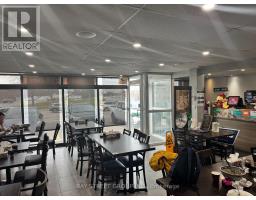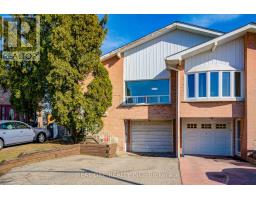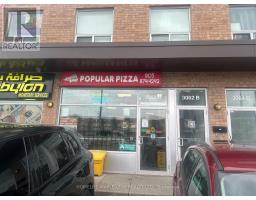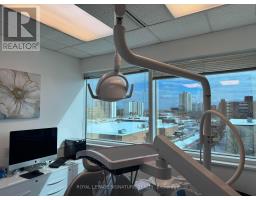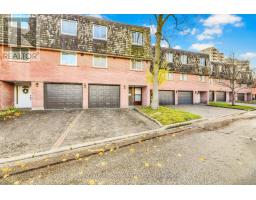135 WHITCHURCH MEWS, Mississauga (Cooksville), Ontario, CA
Address: 135 WHITCHURCH MEWS, Mississauga (Cooksville), Ontario
Summary Report Property
- MKT IDW12090427
- Building TypeHouse
- Property TypeSingle Family
- StatusBuy
- Added4 weeks ago
- Bedrooms4
- Bathrooms2
- Area0 sq. ft.
- DirectionNo Data
- Added On18 Apr 2025
Property Overview
This bright & beautiful 3+1 detached bungalow is worth to see it. The main floor features upgraded modern kitchen, elegant quartz counter surface; big piece ceramic tile floorings, living rooms good for entertaining guests; engineered hardwood floorings thru-out the main floor; 3 good size & formal bedrooms. The ground floor has a self-contained apartment with an upgraded kitchen & bathroom, can be used as in-laws for rent, but buyer to verify the retrofit status; the fireplace in the rec room keeps the room warm in colder weather has w/o feeature to the full fenced back yard; front separate entrance & common laundry area on the ground floor which has utility room in the basement. It is located in a small & quiet neighbourhood & yet close to all amenities, walking distance from public transit & commercial plazas on busy Dundas St. (id:51532)
Tags
| Property Summary |
|---|
| Building |
|---|
| Land |
|---|
| Level | Rooms | Dimensions |
|---|---|---|
| Basement | Utility room | Measurements not available |
| Main level | Living room | 5.5 m x 3.35 m |
| Dining room | 3.3 m x 3.05 m | |
| Kitchen | 6.09 m x 3.28 m | |
| Primary Bedroom | 5.02 m x 3.02 m | |
| Bedroom 2 | 3.91 m x 3.54 m | |
| Bedroom 3 | 3 m x 2.46 m | |
| Ground level | Recreational, Games room | 6.58 m x 4.62 m |
| Kitchen | 5.1 m x 3.19 m | |
| Bedroom | 3.42 m x 3.17 m |
| Features | |||||
|---|---|---|---|---|---|
| Carpet Free | Garage | Garage door opener remote(s) | |||
| Range | Water Heater | Dryer | |||
| Two stoves | Washer | Window Coverings | |||
| Two Refrigerators | Separate entrance | Walk out | |||
| Central air conditioning | Fireplace(s) | ||||























