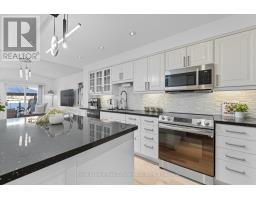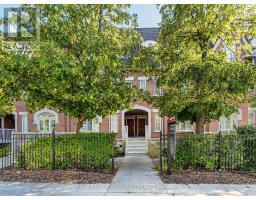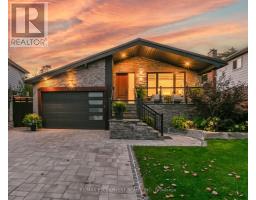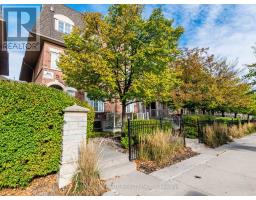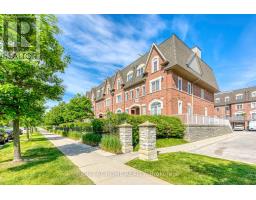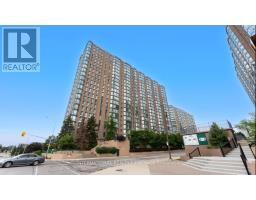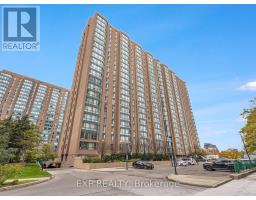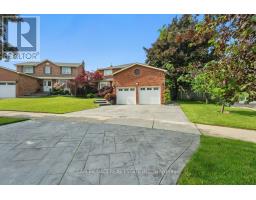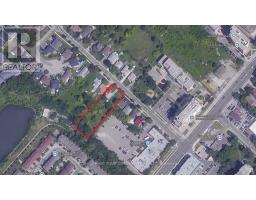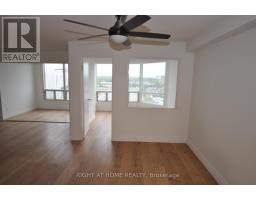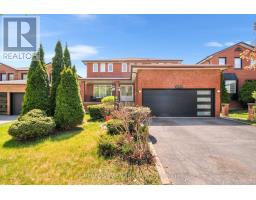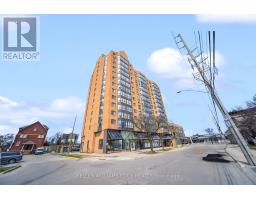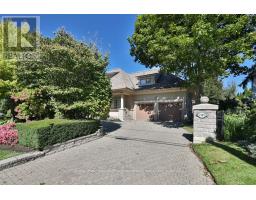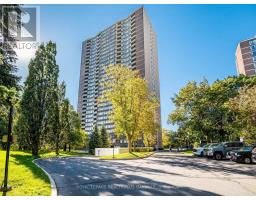Bedrooms
Bathrooms
Interior Features
Appliances Included
Dishwasher, Dryer, Stove, Washer, Window Coverings, Refrigerator
Building Features
Features
Wooded area, Elevator, Balcony, Carpet Free, In suite Laundry
Square Footage
1000 - 1199 sqft
Fire Protection
Security system
Building Amenities
Visitor Parking, Party Room
Heating & Cooling
Cooling
Central air conditioning
Exterior Features
Exterior Finish
Brick Veneer
Neighbourhood Features
Community Features
Pets Allowed With Restrictions, Community Centre
Amenities Nearby
Park, Hospital, Public Transit
Maintenance or Condo Information
Maintenance Fees
$875.19 Monthly
Maintenance Fees Include
Heat, Electricity, Water, Cable TV, Common Area Maintenance, Insurance
Maintenance Management Company
Summerhill Property Management
Parking
Parking Type
Underground,Garage



















