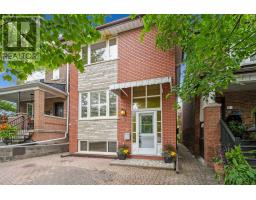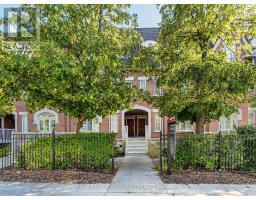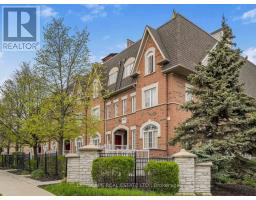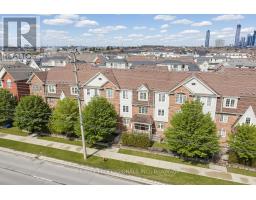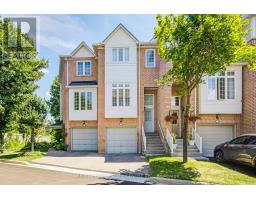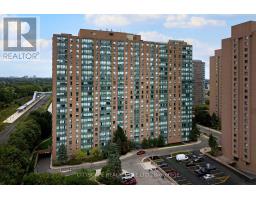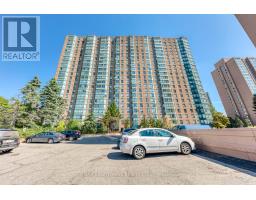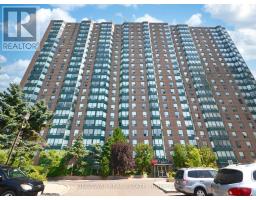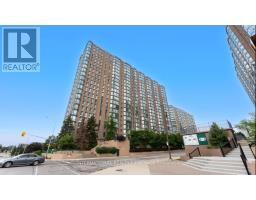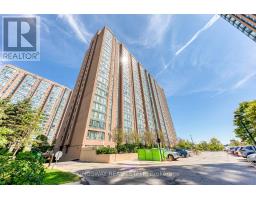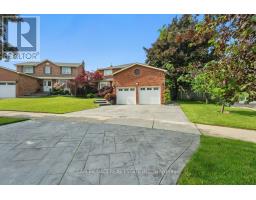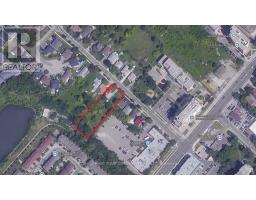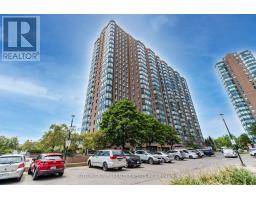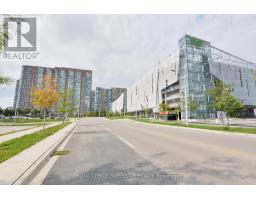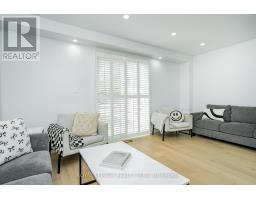3302 PINTO PLACE, Mississauga (Cooksville), Ontario, CA
Address: 3302 PINTO PLACE, Mississauga (Cooksville), Ontario
3 Beds4 Baths1800 sqftStatus: Buy Views : 604
Price
$819,000
Summary Report Property
- MKT IDW12379249
- Building TypeRow / Townhouse
- Property TypeSingle Family
- StatusBuy
- Added3 weeks ago
- Bedrooms3
- Bathrooms4
- Area1800 sq. ft.
- DirectionNo Data
- Added On04 Sep 2025
Property Overview
Sundrenced renovated 3-bedroom, 4-bathroom 4-parking spots included in this fabulous townhome ingreat demand location close to allamenities and transportation needs, mere steps to Cooksville GO.Recent updates include upgraded kitchen and baths, quartz counters, flooringand lighting. Home alsoboasts open concept walkout finished basement with separate entrance, income potential, and access to3-piece bath,stacked laundry facilities, furnace area and direct access to garage. There is built-in single cargarage and driveway that can accomodateminimum 3 cars. Rear yard has a patio and plenty of space forBbq, lounging and entertaining. Come take a look! Motivated Seller! Quick closingpossible! Don't missout! (id:51532)
Tags
| Property Summary |
|---|
Property Type
Single Family
Building Type
Row / Townhouse
Storeys
2
Square Footage
1800 - 1999 sqft
Community Name
Cooksville
Title
Condominium/Strata
Parking Type
Garage
| Building |
|---|
Bedrooms
Above Grade
3
Bathrooms
Total
3
Partial
1
Interior Features
Appliances Included
Water Heater, Dishwasher, Dryer, Garage door opener, Hood Fan, Stove, Window Coverings, Refrigerator
Flooring
Hardwood, Ceramic, Laminate
Basement Features
Separate entrance, Walk out
Basement Type
N/A (Finished)
Building Features
Features
Balcony, Carpet Free
Square Footage
1800 - 1999 sqft
Rental Equipment
Water Heater
Building Amenities
Fireplace(s)
Structures
Patio(s)
Heating & Cooling
Cooling
Central air conditioning
Heating Type
Forced air
Exterior Features
Exterior Finish
Brick
Neighbourhood Features
Community Features
Pet Restrictions, Community Centre
Amenities Nearby
Hospital, Public Transit, Schools
Maintenance or Condo Information
Maintenance Fees
$386.89 Monthly
Maintenance Fees Include
Parking
Maintenance Management Company
Wilson Blanchard
Parking
Parking Type
Garage
Total Parking Spaces
4
| Level | Rooms | Dimensions |
|---|---|---|
| Second level | Primary Bedroom | 5 m x 2.7 m |
| Bedroom 2 | 5.28 m x 2.83 m | |
| Bedroom 3 | 4.59 m x 2.59 m | |
| Basement | Recreational, Games room | 5 m x 4.22 m |
| Main level | Living room | 5.35 m x 3.2 m |
| Dining room | 5.35 m x 3.2 m | |
| Kitchen | 4.25 m x 4.11 m | |
| Family room | 4.25 m x 3.89 m | |
| In between | Foyer | 1.4 m x 1 m |
| Features | |||||
|---|---|---|---|---|---|
| Balcony | Carpet Free | Garage | |||
| Water Heater | Dishwasher | Dryer | |||
| Garage door opener | Hood Fan | Stove | |||
| Window Coverings | Refrigerator | Separate entrance | |||
| Walk out | Central air conditioning | Fireplace(s) | |||








































