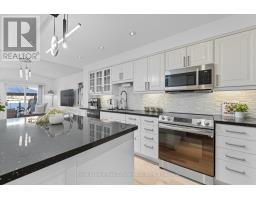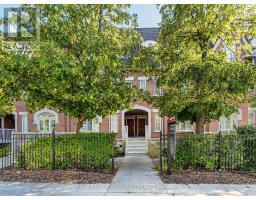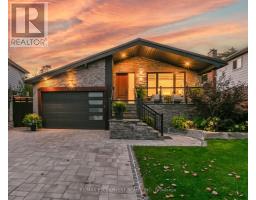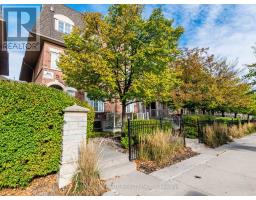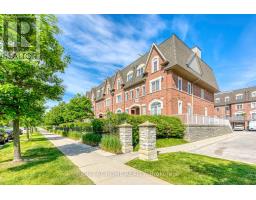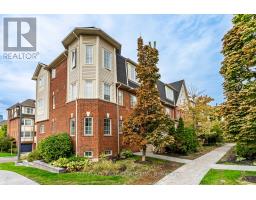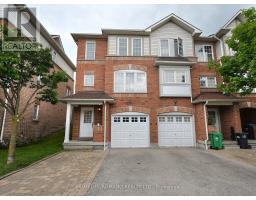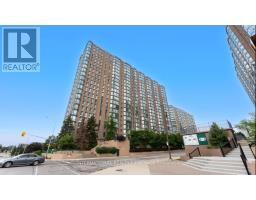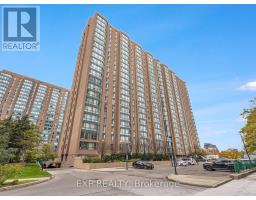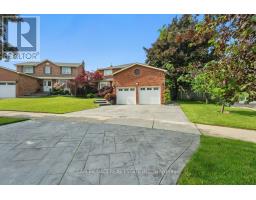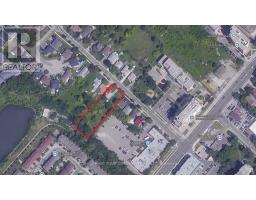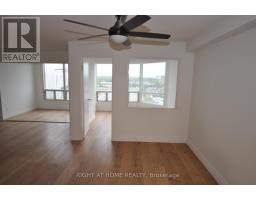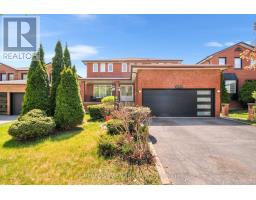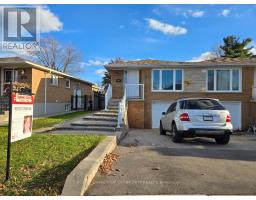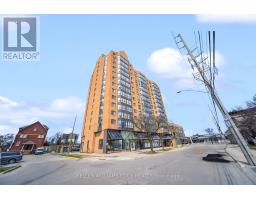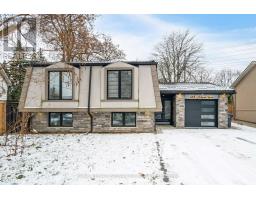6 - 580 SHORELINE DRIVE, Mississauga (Cooksville), Ontario, CA
Address: 6 - 580 SHORELINE DRIVE, Mississauga (Cooksville), Ontario
3 Beds2 Baths1000 sqftStatus: Buy Views : 410
Price
$699,000
Summary Report Property
- MKT IDW12569814
- Building TypeRow / Townhouse
- Property TypeSingle Family
- StatusBuy
- Added3 days ago
- Bedrooms3
- Bathrooms2
- Area1000 sq. ft.
- DirectionNo Data
- Added On23 Nov 2025
Property Overview
Bright and updated upper-level stacked townhouse with a large south-facing terrace, featuring 2 spacious bedrooms plus a versatile roof-level loft, and a primary bedroom with a 3-pc ensuite and walk-in closet. The open-concept layout brings in abundant natural light, with upgrades in 2023 including new flooring in bedrooms and living room, new washer and dryer, and added storage under the kitchen island. Gas BBQ hookup on the terrace, 2 parking spaces (1 garage + 1 driveway), and two entrances (garage and main building). Walking distance to Real Canadian Superstore, Home Depot, banks and Shoppers, and close to GO Station, UTM, Square One and hospital. Move-in ready - ideal for first-time buyers or downsizers. (id:51532)
Tags
| Property Summary |
|---|
Property Type
Single Family
Building Type
Row / Townhouse
Square Footage
1000 - 1199 sqft
Community Name
Cooksville
Title
Condominium/Strata
Parking Type
Attached Garage,Garage
| Building |
|---|
Bedrooms
Above Grade
2
Below Grade
1
Bathrooms
Total
3
Interior Features
Appliances Included
Dishwasher, Dryer, Microwave, Stove, Washer, Refrigerator
Flooring
Laminate, Tile
Basement Type
None
Building Features
Features
Carpet Free, In suite Laundry
Square Footage
1000 - 1199 sqft
Building Amenities
Visitor Parking
Heating & Cooling
Cooling
Central air conditioning
Heating Type
Forced air
Exterior Features
Exterior Finish
Brick, Shingles
Neighbourhood Features
Community Features
Pets Allowed With Restrictions
Amenities Nearby
Park, Schools, Public Transit
Maintenance or Condo Information
Maintenance Fees
$433.97 Monthly
Maintenance Fees Include
Common Area Maintenance, Parking, Insurance
Maintenance Management Company
Alba Property Management Inc
Parking
Parking Type
Attached Garage,Garage
Total Parking Spaces
2
| Level | Rooms | Dimensions |
|---|---|---|
| Main level | Living room | 3.43 m x 4.04 m |
| Dining room | 3.05 m x 2.67 m | |
| Kitchen | 2.87 m x 3.03 m | |
| Primary Bedroom | 3.94 m x 4.4 m | |
| Bedroom 2 | 3.61 m x 2.92 m | |
| Bathroom | 2.67 m x 1.4 m | |
| Bathroom | 2.36 m x 1.47 m | |
| Upper Level | Loft | 2.36 m x 2.92 m |
| Features | |||||
|---|---|---|---|---|---|
| Carpet Free | In suite Laundry | Attached Garage | |||
| Garage | Dishwasher | Dryer | |||
| Microwave | Stove | Washer | |||
| Refrigerator | Central air conditioning | Visitor Parking | |||





























