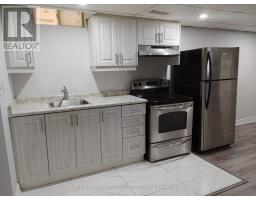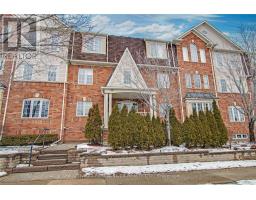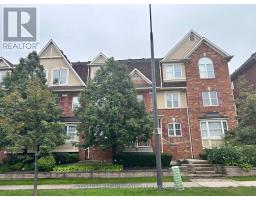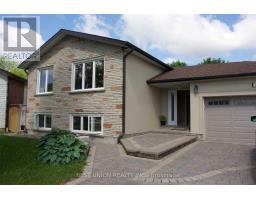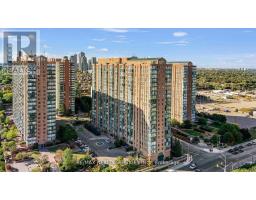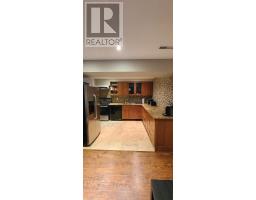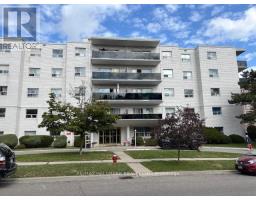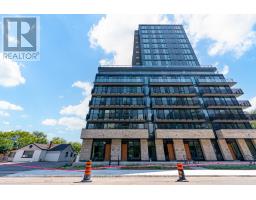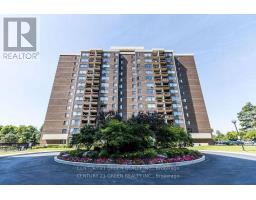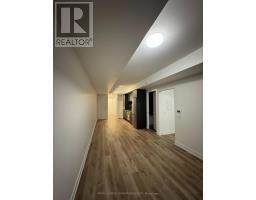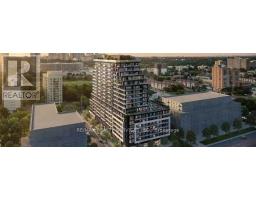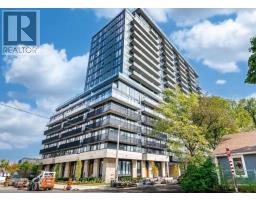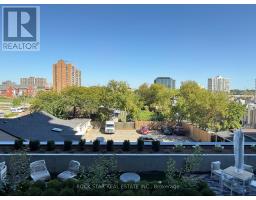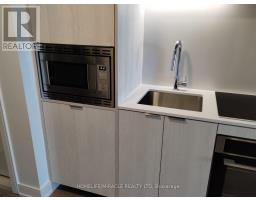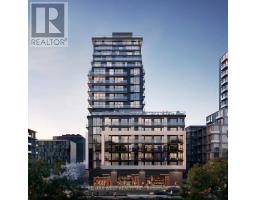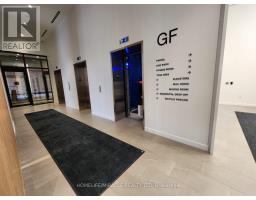1606 - 3009 NOVAR ROAD, Mississauga (Cooksville), Ontario, CA
Address: 1606 - 3009 NOVAR ROAD, Mississauga (Cooksville), Ontario
Summary Report Property
- MKT IDW12526726
- Building TypeApartment
- Property TypeSingle Family
- StatusRent
- Added2 days ago
- Bedrooms1
- Bathrooms1
- AreaNo Data sq. ft.
- DirectionNo Data
- Added On09 Nov 2025
Property Overview
Features & Finishes: Open-concept living and dining area with wood plank vinyl flooring throughout Smooth 8'8" ceilings for a spacious feel. Floor-to-ceiling windows providing plenty of natural light. Custom-designed Neige kitchen package: Blonde wood-grain cabinetry with off-white accents. White quartz countertops and backsplash. Soft-close hardware. Stainless-steel appliances (Fridge, Stove, Dishwasher, Microwave) In-suite stacked washer & dryer. Elegant bathroom with quartz counters, porcelain tile floors, and modern fixtures. Private balcony with unobstructed views? Building Amenities (Arte Residences) 24-hour concierge and security. State-of-the-art fitness centre Yoga and meditation studio. Party room and social lounge. Outdoor terrace with BBQ area. Co-working and study spaces. Visitor parking and bicycle storage. (id:51532)
Tags
| Property Summary |
|---|
| Building |
|---|
| Land |
|---|
| Level | Rooms | Dimensions |
|---|---|---|
| Main level | Living room | 7.11 m x 3.04 m |
| Kitchen | 3.08 m x 2.93 m | |
| Bedroom | 3.3 m x 2.74 m | |
| Bathroom | 3.84 m x 2.44 m | |
| Bathroom | 1 m x 2 m |
| Features | |||||
|---|---|---|---|---|---|
| Flat site | Wheelchair access | Balcony | |||
| Level | Carpet Free | In suite Laundry | |||
| Sauna | No Garage | Shared | |||
| Range | Intercom | Cooktop | |||
| Dishwasher | Dryer | Microwave | |||
| Oven | Washer | Refrigerator | |||
| Central air conditioning | Security/Concierge | Exercise Centre | |||
| Party Room | Fireplace(s) | Separate Heating Controls | |||











