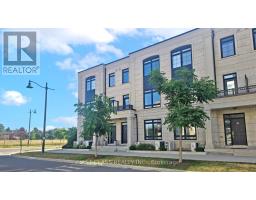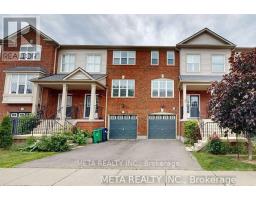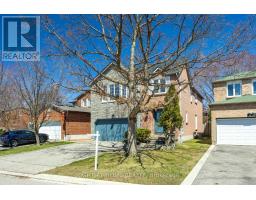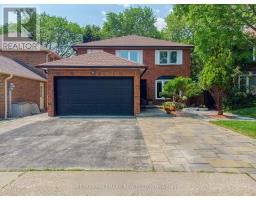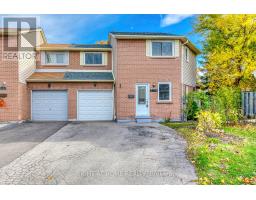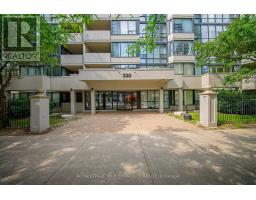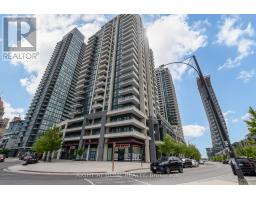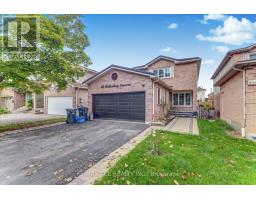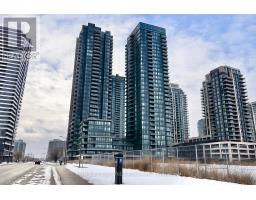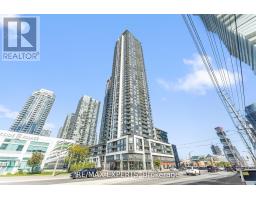1180 SHAGBARK CRESCENT, Mississauga (Creditview), Ontario, CA
Address: 1180 SHAGBARK CRESCENT, Mississauga (Creditview), Ontario
3 Beds3 Baths1500 sqftStatus: Buy Views : 398
Price
$1,168,000
Summary Report Property
- MKT IDW12459446
- Building TypeHouse
- Property TypeSingle Family
- StatusBuy
- Added8 weeks ago
- Bedrooms3
- Bathrooms3
- Area1500 sq. ft.
- DirectionNo Data
- Added On14 Oct 2025
Property Overview
Welcome to 1180 Shagbark Crescent, A Perfect Place to Call Home. Boasting Approximately 2,000 Sq/Ft Of Elegantly Designed Living Space. Newly Renovation Includes Modern Kitchen, Brand New Stairs, Floorings, Flesh Paint, Designed Washroom. This Detached House Nestled On A Quiet, Family-friendly Street In The Desired Creditview Community Of Central Mississauga. Private Backyard With A Deck And Lush Greenery. Near To Top-rated Schools, UTM, Erindale GO, Deer Run Park And Shopping. ***Extras***: Renovation (2025), Roof (2019), Furnace (2020), Heat Pump (2023), Window (2016). Brand New Appliance [ S/S Stove, Fridge, Range Hood, Dryer ]. (id:51532)
Tags
| Property Summary |
|---|
Property Type
Single Family
Building Type
House
Storeys
2
Square Footage
1500 - 2000 sqft
Community Name
Creditview
Title
Freehold
Land Size
27.2 x 117.9 FT
Parking Type
Garage
| Building |
|---|
Bedrooms
Above Grade
3
Bathrooms
Total
3
Partial
1
Interior Features
Appliances Included
Central Vacuum, Dryer, Garage door opener, Hood Fan, Stove, Washer, Refrigerator
Flooring
Vinyl
Basement Type
N/A (Unfinished)
Building Features
Features
Carpet Free
Foundation Type
Concrete
Style
Detached
Square Footage
1500 - 2000 sqft
Rental Equipment
Water Heater
Heating & Cooling
Cooling
Central air conditioning
Heating Type
Forced air
Utilities
Utility Sewer
Sanitary sewer
Water
Municipal water
Exterior Features
Exterior Finish
Brick
Parking
Parking Type
Garage
Total Parking Spaces
5
| Level | Rooms | Dimensions |
|---|---|---|
| Second level | Primary Bedroom | 5.84 m x 5.54 m |
| Bedroom 2 | 3.35 m x 3.23 m | |
| Bedroom 3 | 3.25 m x 3.25 m | |
| Ground level | Living room | 6.12 m x 3.12 m |
| Dining room | 3.48 m x 3.02 m | |
| Family room | 6.1 m x 4.27 m | |
| Kitchen | 3.02 m x 2.54 m | |
| Eating area | 3.02 m x 2.26 m |
| Features | |||||
|---|---|---|---|---|---|
| Carpet Free | Garage | Central Vacuum | |||
| Dryer | Garage door opener | Hood Fan | |||
| Stove | Washer | Refrigerator | |||
| Central air conditioning | |||||



































