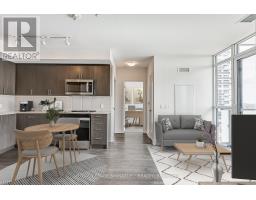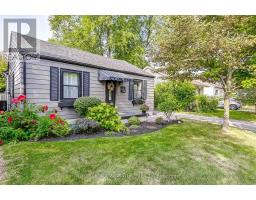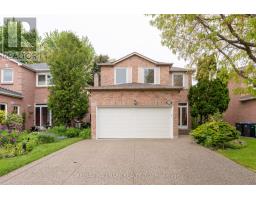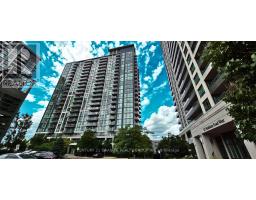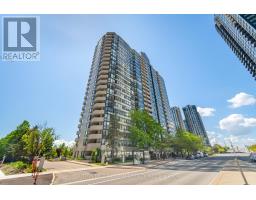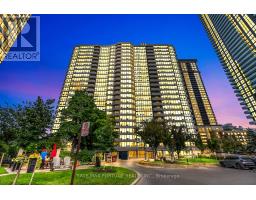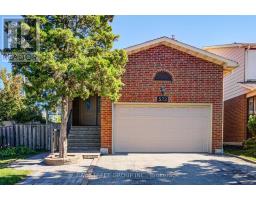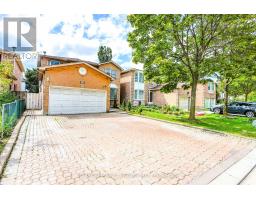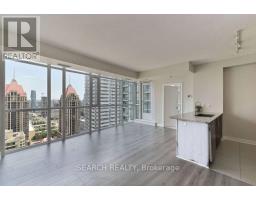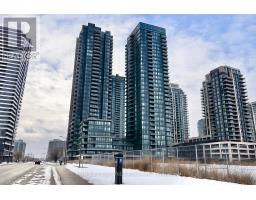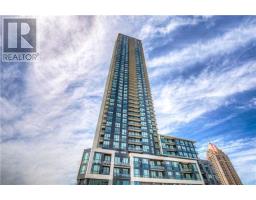3012 - 4055 PARKSIDE VILLAGE DRIVE, Mississauga (Creditview), Ontario, CA
Address: 3012 - 4055 PARKSIDE VILLAGE DRIVE, Mississauga (Creditview), Ontario
Summary Report Property
- MKT IDW12423637
- Building TypeApartment
- Property TypeSingle Family
- StatusBuy
- Added1 days ago
- Bedrooms3
- Bathrooms2
- Area800 sq. ft.
- DirectionNo Data
- Added On25 Sep 2025
Property Overview
This stunning 2-bedroom plus den, 2-bathroom corner unit offers an open-concept layout with breathtaking views, high ceilings and TWO PARKING spots. Easily one of the most upgraded units in the building with high end finishes top to bottom. The large wrap-around terrace enhances the living space, making it perfect for relaxation and entertaining. The open-concept kitchen boasts quartz countertops, modern backsplash, upgraded extended cabinetry, a waterfall island and stainless steel appliances. The entire unit has hardwood flooring throughout including the living/dining area features which walks out to a private wrap-around terrace. The spacious primary bedroom includes a 4-piece ensuite which has been upgraded with a glass enclosed shower, modern tiles and vanity. The den is a great size and perfect for that professional who works from home or anyone who needs a home office. Located conveniently near parks, schools, a library, transit, and the Square One Shopping Centre, this unit is conveniently situated for modern living near Mississauga Celebration Square. Close to highways 401 and 403, Sheridan College, the YMCA, and the Central Library. (id:51532)
Tags
| Property Summary |
|---|
| Building |
|---|
| Level | Rooms | Dimensions |
|---|---|---|
| Main level | Living room | 3.23 m x 5.49 m |
| Dining room | 3.23 m x 5.49 m | |
| Kitchen | 2.87 m x 2.44 m | |
| Den | 2.13 m x 1.92 m | |
| Primary Bedroom | 3.05 m x 3.05 m | |
| Bedroom 2 | 3.05 m x 2.74 m |
| Features | |||||
|---|---|---|---|---|---|
| Balcony | Underground | Garage | |||
| Dishwasher | Dryer | Stove | |||
| Washer | Window Coverings | Refrigerator | |||
| Central air conditioning | Security/Concierge | Exercise Centre | |||
| Party Room | Visitor Parking | Storage - Locker | |||







































