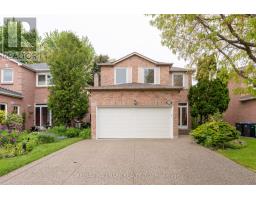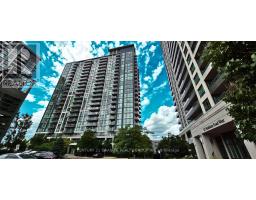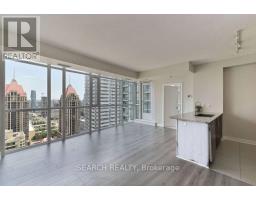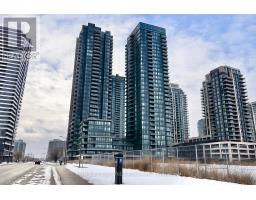676 GALLOWAY CRESCENT, Mississauga (Creditview), Ontario, CA
Address: 676 GALLOWAY CRESCENT, Mississauga (Creditview), Ontario
4 Beds3 Baths1100 sqftStatus: Buy Views : 156
Price
$899,999
Summary Report Property
- MKT IDW12334979
- Building TypeHouse
- Property TypeSingle Family
- StatusBuy
- Added7 days ago
- Bedrooms4
- Bathrooms3
- Area1100 sq. ft.
- DirectionNo Data
- Added On01 Sep 2025
Property Overview
Detached Home in the Heart of Mississauga. With 3 bedrooms 2 and 1/2 washrooms. Laundry room on the main floor. A lovely very large Spacious Sunroom and large backyard area. Roof and shingles done from Home Depot in 2023. Freshly Painted Main Floor, New Pot-lights in Living Room and Kitchen. This home is in the Highly Sought After Hurontario Area! It is located near shopping centers, Top-Rated schools, and parks. Convenient access to major highways including the 403, 401 and QEW. Minutes from Square One Shopping Centre, restaurants, movie theatres, Living Arts Centre, Heartland Town Centre, Go Transit, Sheridan College and bus stations. Yet nestled in a quiet family-oriented Neighborhood. This is a very cosey and welcoming home! (id:51532)
Tags
| Property Summary |
|---|
Property Type
Single Family
Building Type
House
Storeys
2
Square Footage
1100 - 1500 sqft
Community Name
Creditview
Title
Freehold
Land Size
25 x 130 FT
Parking Type
Attached Garage,Garage
| Building |
|---|
Bedrooms
Above Grade
3
Below Grade
1
Bathrooms
Total
4
Partial
1
Interior Features
Basement Type
N/A (Finished)
Building Features
Foundation Type
Unknown
Style
Detached
Square Footage
1100 - 1500 sqft
Rental Equipment
Water Heater
Heating & Cooling
Cooling
Central air conditioning
Heating Type
Forced air
Utilities
Utility Sewer
Sanitary sewer
Water
Municipal water
Exterior Features
Exterior Finish
Brick
Parking
Parking Type
Attached Garage,Garage
Total Parking Spaces
3
| Level | Rooms | Dimensions |
|---|---|---|
| Second level | Primary Bedroom | 4.55 m x 3.07 m |
| Bedroom 2 | 3.33 m x 3.53 m | |
| Bedroom 3 | 2.13 m x 3.53 m | |
| Bathroom | Measurements not available | |
| Basement | Bedroom 4 | 2.69 m x 2.82 m |
| Recreational, Games room | 2.69 m x 3.02 m | |
| Utility room | 2.54 m x 2.69 m | |
| Bathroom | Measurements not available | |
| Main level | Living room | 2.95 m x 6.1 m |
| Dining room | Measurements not available | |
| Kitchen | 2.46 m x 4.14 m | |
| Laundry room | 2.26 m x 1.7 m | |
| Bathroom | Measurements not available | |
| Foyer | Measurements not available |
| Features | |||||
|---|---|---|---|---|---|
| Attached Garage | Garage | Central air conditioning | |||






























