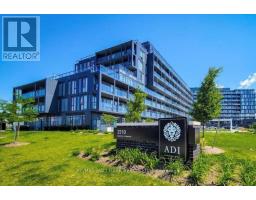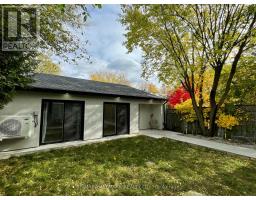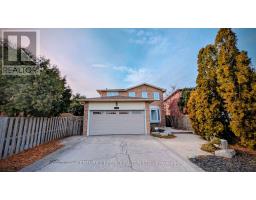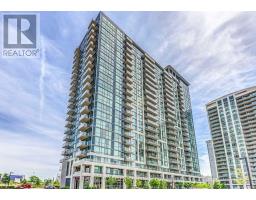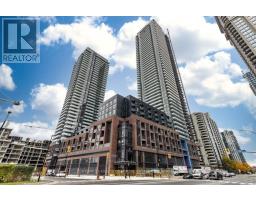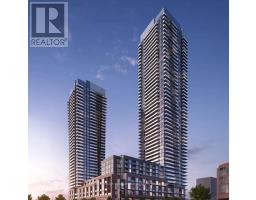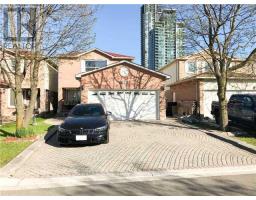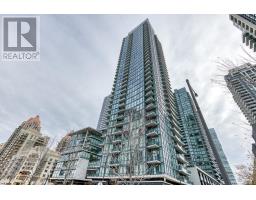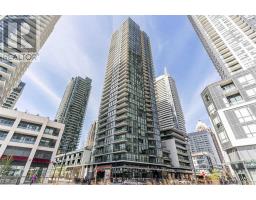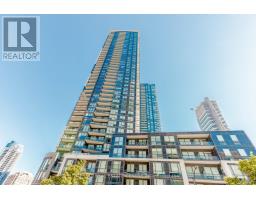5923 SIDMOUTH STREET, Mississauga (Creditview), Ontario, CA
Address: 5923 SIDMOUTH STREET, Mississauga (Creditview), Ontario
6 Beds5 BathsNo Data sqftStatus: Rent Views : 213
Price
$6,700
Summary Report Property
- MKT IDW12569066
- Building TypeHouse
- Property TypeSingle Family
- StatusRent
- Added5 days ago
- Bedrooms6
- Bathrooms5
- AreaNo Data sq. ft.
- DirectionNo Data
- Added On22 Nov 2025
Property Overview
2 Master Bedrooms With Attached Washrooms.9Ft Ceilings In Main Floor, new appliances in basements, stunning 3 kitchen house , two living rooms, 2 full units in basement, with 2 kitchens, 2 bedrooms, 2 washrooms in basement. Newly Upgrade Kitchen.Hardwood Stairs. Extended Interlocking Driveway. Garage Entry, Close To Schools,403 & 401. (id:51532)
Tags
| Property Summary |
|---|
Property Type
Single Family
Building Type
House
Storeys
3
Square Footage
2500 - 3000 sqft
Community Name
Creditview
Title
Freehold
Land Size
32 x 108.3 FT
Parking Type
Garage
| Building |
|---|
Bedrooms
Above Grade
4
Below Grade
2
Bathrooms
Total
6
Interior Features
Appliances Included
Water meter, Microwave, Stove, Window Coverings, Refrigerator
Flooring
Ceramic, Laminate
Basement Features
Separate entrance
Basement Type
N/A
Building Features
Features
In suite Laundry
Foundation Type
Poured Concrete
Style
Detached
Square Footage
2500 - 3000 sqft
Building Amenities
Fireplace(s), Separate Heating Controls, Separate Electricity Meters
Structures
Deck
Heating & Cooling
Cooling
Central air conditioning
Heating Type
Forced air
Utilities
Utility Sewer
Sanitary sewer
Water
Municipal water
Exterior Features
Exterior Finish
Brick
Parking
Parking Type
Garage
Total Parking Spaces
5
| Level | Rooms | Dimensions |
|---|---|---|
| Second level | Primary Bedroom | 5.3 m x 3.9 m |
| Bedroom 2 | 4.5 m x 3.3 m | |
| Bedroom 3 | 3.4 m x 2.9 m | |
| Bedroom 4 | 3.1 m x 2.59 m | |
| Basement | Bedroom | 3.9 m x 4 m |
| Bathroom | 2.7 m x 1.6 m | |
| Kitchen | 4.5 m x 1.9 m | |
| Living room | 3.9 m x 2.8 m | |
| Bedroom 2 | 4 m x 4.1 m | |
| Bathroom | 1.7 m x 3.2 m | |
| Kitchen | 3.8 m x 1.9 m | |
| Living room | 4 m x 4.9 m | |
| Ground level | Kitchen | 5.9 m x 3.5 m |
| Living room | 7.8 m x 3.8 m | |
| Dining room | 7.8 m x 3.8 m |
| Features | |||||
|---|---|---|---|---|---|
| In suite Laundry | Garage | Water meter | |||
| Microwave | Stove | Window Coverings | |||
| Refrigerator | Separate entrance | Central air conditioning | |||
| Fireplace(s) | Separate Heating Controls | Separate Electricity Meters | |||





























