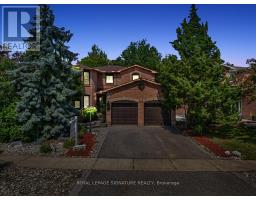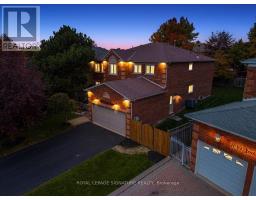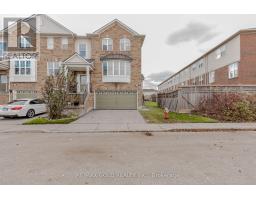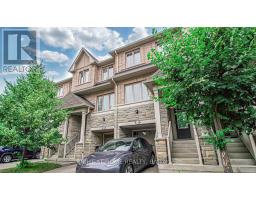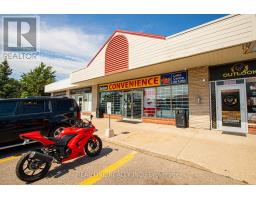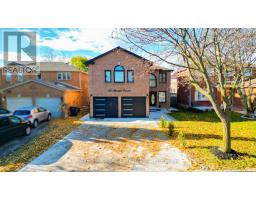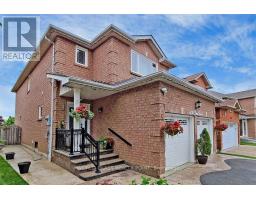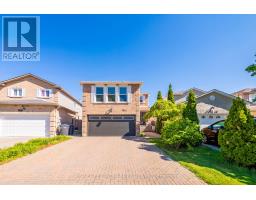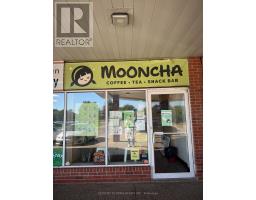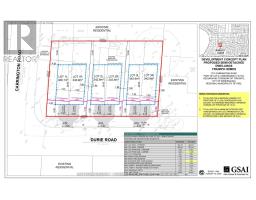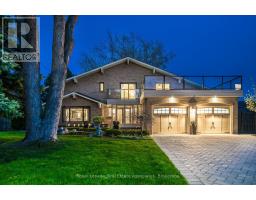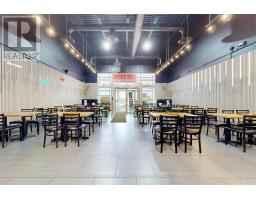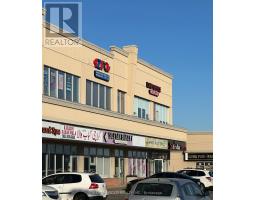5580 MILLBROOK LANE, Mississauga (East Credit), Ontario, CA
Address: 5580 MILLBROOK LANE, Mississauga (East Credit), Ontario
Summary Report Property
- MKT IDW12492222
- Building TypeHouse
- Property TypeSingle Family
- StatusBuy
- Added8 weeks ago
- Bedrooms6
- Bathrooms4
- Area3000 sq. ft.
- DirectionNo Data
- Added On03 Nov 2025
Property Overview
Welcome to 5580 Millbrook Ln. This meticulous, fully detached home sits in the highly desired East Credit community. Offering approximately 4,600 sq. ft. of total living space, including a renovated 2nd floor with a primary retreat complete with a luxurious spa-inspired ensuite and a generous walk-in closet plus 3 additional generous bedrooms. With 4 bathrooms and a fully finished basement featuring multiple rooms ready to be customized to your lifestyle.An interior garage entry as well as a convenient side entrance which leads into the laundry/mudroom and was previously used as a separate entrance to the basement, making it easy to convert back for potential in-law or income-suite options. Close to Heartland Shopping, Highways, Top Rated Schools, Trails, Streetsville Go and many more amenities. A remarkable home. Incredible value in an unbeatable location. Come experience it for yourself! (id:51532)
Tags
| Property Summary |
|---|
| Building |
|---|
| Level | Rooms | Dimensions |
|---|---|---|
| Second level | Primary Bedroom | 6.1 m x 3.72 m |
| Bedroom 2 | 5.3 m x 3.29 m | |
| Bedroom 3 | 3.47 m x 3.29 m | |
| Bedroom 4 | 3.35 m x 3.29 m | |
| Basement | Bedroom | 3.19 m x 3.93 m |
| Living room | 6.42 m x 3.68 m | |
| Kitchen | 3.19 m x 5.98 m | |
| Recreational, Games room | 3.22 m x 6.1 m | |
| Den | 3.76 m x 2.55 m | |
| Main level | Living room | 5.6 m x 3.29 m |
| Laundry room | 3.22 m x 2.36 m | |
| Dining room | 4.38 m x 3.29 m | |
| Kitchen | 6.31 m x 4.16 m | |
| Eating area | 3.75 m x 2.66 m | |
| Family room | 5.75 m x 3.29 m | |
| Office | 3.29 m x 3.2 m |
| Features | |||||
|---|---|---|---|---|---|
| Carpet Free | Attached Garage | Garage | |||
| Water Heater | Dishwasher | Dryer | |||
| Stove | Washer | Window Coverings | |||
| Refrigerator | Central air conditioning | ||||


















































