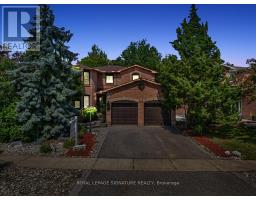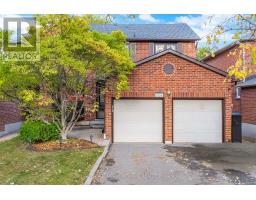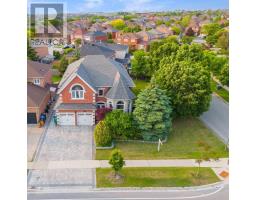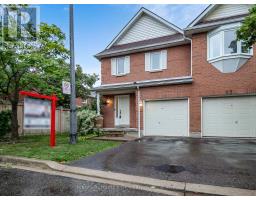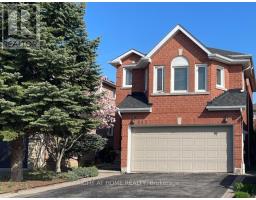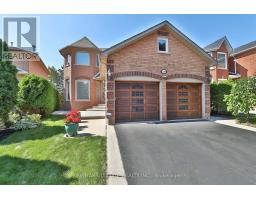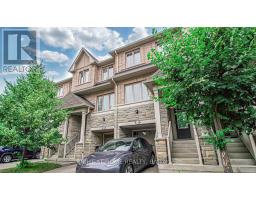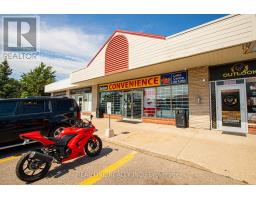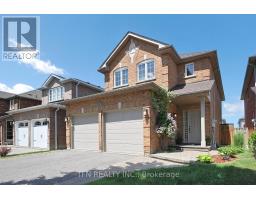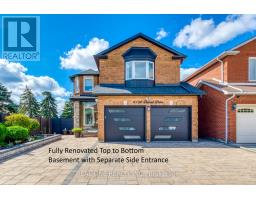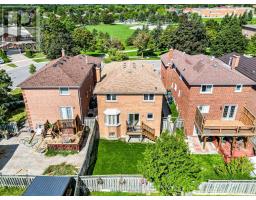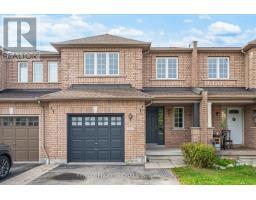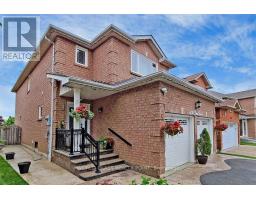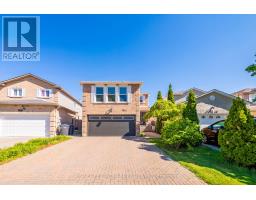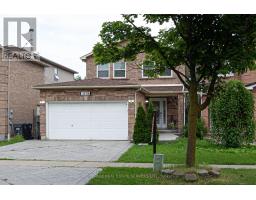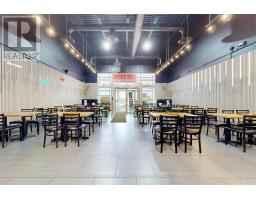6059 TILLSDOWN DRIVE, Mississauga (East Credit), Ontario, CA
Address: 6059 TILLSDOWN DRIVE, Mississauga (East Credit), Ontario
Summary Report Property
- MKT IDW12404324
- Building TypeHouse
- Property TypeSingle Family
- StatusBuy
- Added6 weeks ago
- Bedrooms4
- Bathrooms3
- Area2500 sq. ft.
- DirectionNo Data
- Added On15 Sep 2025
Property Overview
Fantastic Opportunity to move into the sought after Olde English Lane community This spacious modern home has a wonderful efficient layout with a centre floor plan. The second floor has four bedrooms and a den/office suitable for large families on the go. The master bedroom has a five piece spa like bath with a zero clearance, two sided fireplace. The master bedroom also comes with extra summer cooling capacity provided by a recent split air conditioning system which helps keep the home comfortable. The staircase has a solar light reflector that channels natural daylight into the home. The inviting family room features a fireplace and overlooks the backyard. The garage has additional storage overhead. There is an owned electric hot water tank (2022) to save on expenses. The central air conditioning systems (May 2025). Great walking trails with a river near by and a park. Streetsville village shopping and a plaza are close by. Major highway access, schools and transit (id:51532)
Tags
| Property Summary |
|---|
| Building |
|---|
| Land |
|---|
| Level | Rooms | Dimensions |
|---|---|---|
| Second level | Primary Bedroom | 6.98 m x 3.28 m |
| Bedroom 2 | 3.96 m x 3.3 m | |
| Bedroom 3 | 4.3 m x 3.3 m | |
| Bedroom 4 | 3.2 m x 3.2 m | |
| Den | 3.17 m x 2.67 m | |
| Main level | Living room | 4.97 m x 3.2 m |
| Dining room | 4.92 m x 3.28 m | |
| Family room | 5.7 m x 3.2 m | |
| Kitchen | 6.67 m x 4.14 m | |
| Laundry room | 2.42 m x 2.32 m |
| Features | |||||
|---|---|---|---|---|---|
| Attached Garage | Garage | Central Vacuum | |||
| Water Heater | Dishwasher | Dryer | |||
| Stove | Washer | Refrigerator | |||
| Central air conditioning | Fireplace(s) | ||||
































