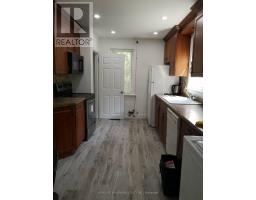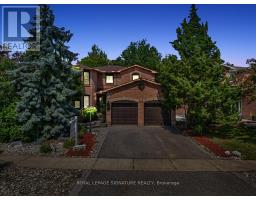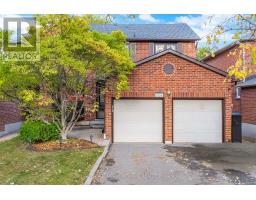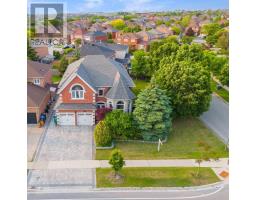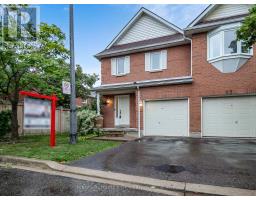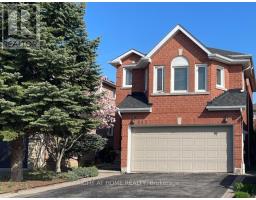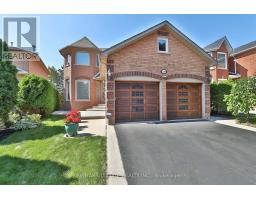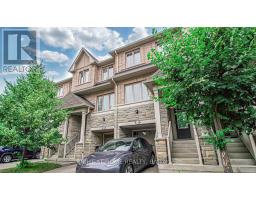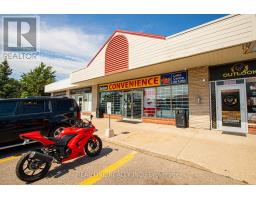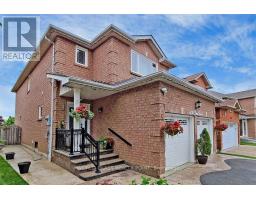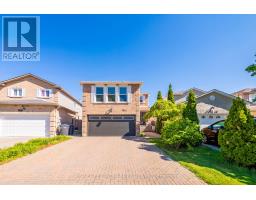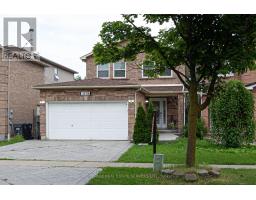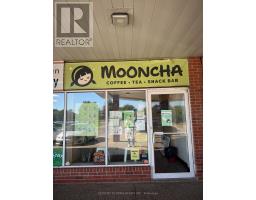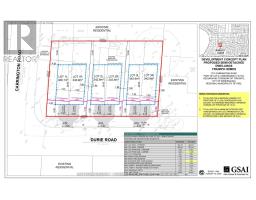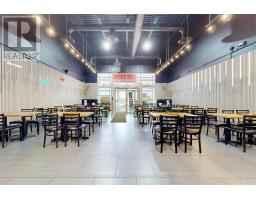69 - 1050 BRISTOL ROAD W, Mississauga (East Credit), Ontario, CA
Address: 69 - 1050 BRISTOL ROAD W, Mississauga (East Credit), Ontario
Summary Report Property
- MKT IDW12491338
- Building TypeRow / Townhouse
- Property TypeSingle Family
- StatusBuy
- Added1 weeks ago
- Bedrooms4
- Bathrooms3
- Area1400 sq. ft.
- DirectionNo Data
- Added On01 Nov 2025
Property Overview
Stunning Home in Great location!One of the largest units in the complex. This spacious and sunny modern townhouse offers beautiful views and extensive,Large Windows With Plenty Of Natural Sunlight. Recent upgrades include: Three bedroom and office's floor(2025),all hardwood stairs(2025),many new lights(2025),master bedroom's bathroom(2023),three toilets(2024),Tankless water heater(2025),Furnace(2022),AC(2024),Freshly painted interiors. Three large bedrooms, three luxurious bathrooms, and an open-concept living and dining area, a big 5pc bathroom, Lower-Level Office and Laundry Room. Sunny Deck accessible from the kitchen's breakfast area.Fenced backyard is the one of largest backyards in the complex. This home has been renovated and is Move-in ready. Located in a well-managed complex with low maintenance fee and ample visitor parkings, walking distance: 3 schools including Rick Hansen Secondary School (highly rated), Heartland Town Centre(Walmart,Costco and more) and Square One Shopping Centre. Close to numerous parks, plaza and Sheridan College. Easy access to public transit, Hwy 403, Hwy 401.Amazing Home For First Time Buyers And Families. (id:51532)
Tags
| Property Summary |
|---|
| Building |
|---|
| Level | Rooms | Dimensions |
|---|---|---|
| Second level | Bedroom 2 | 4.08 m x 3.25 m |
| Bedroom 3 | 4.08 m x 2.9 m | |
| Third level | Primary Bedroom | 4.08 m x 3.5 m |
| Lower level | Foyer | 6.56 m x 0.97 m |
| Office | 2.51 m x 1.7 m | |
| Laundry room | 2.6 m x 1.4 m | |
| Main level | Kitchen | 4.08 m x 3.04 m |
| Eating area | 3.1 m x 3.04 m | |
| Dining room | 6.09 m x 4.08 m | |
| Living room | 6.09 m x 4.08 m |
| Features | |||||
|---|---|---|---|---|---|
| Carpet Free | In suite Laundry | Garage | |||
| Dishwasher | Dryer | Hood Fan | |||
| Stove | Washer | Window Coverings | |||
| Refrigerator | Walk out | Central air conditioning | |||









































