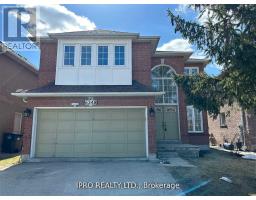5708 INVERGORDON LANE, Mississauga (East Credit), Ontario, CA
Address: 5708 INVERGORDON LANE, Mississauga (East Credit), Ontario
Summary Report Property
- MKT IDW11882661
- Building TypeHouse
- Property TypeSingle Family
- StatusRent
- Added7 weeks ago
- Bedrooms3
- Bathrooms4
- AreaNo Data sq. ft.
- DirectionNo Data
- Added On05 Dec 2024
Property Overview
Presenting 5708 Invergordon Lane, a stunning residence nestled in the desirable Creditview neighborhood of Mississauga. This exquisite home boasts an expansive and thoughtfully designed layout, freshly painted throughout to enhance its modern appeal. The spacious, newly renovated kitchen features contemporary finishes, ideal for both everyday living and entertaining. All washrooms have been meticulously updated, complementing the brand-new hardwood flooring adorning the entire second floor. The inviting family room opens seamlessly to a generous backyard, perfect for relaxation and outdoor gatherings. Positioned for ultimate convenience, the property is clos to a variety of amenities, including top-rated schools, and its just minutes from Heartland Town Centre. A short walk takes you to the River Grove Community Centre, enriching your lifestyle with its recreational offerings. (id:51532)
Tags
| Property Summary |
|---|
| Building |
|---|
| Level | Rooms | Dimensions |
|---|---|---|
| Second level | Primary Bedroom | 5.4 m x 3.3 m |
| Bedroom 2 | 4.5 m x 3.3 m | |
| Bedroom 3 | 4.3 m x 3.3 m | |
| Basement | Recreational, Games room | 9.3 m x 5.8 m |
| Ground level | Living room | 4.73 m x 3.3 m |
| Dining room | 3.5 m x 3.5 m | |
| Family room | 4.6 m x 3.4 m | |
| Kitchen | 4.3 m x 3.1 m |
| Features | |||||
|---|---|---|---|---|---|
| In suite Laundry | Attached Garage | Dishwasher | |||
| Dryer | Garage door opener | Refrigerator | |||
| Stove | Washer | Central air conditioning | |||


































