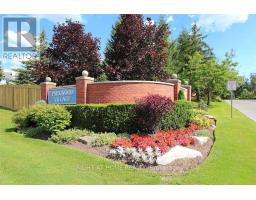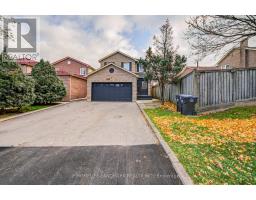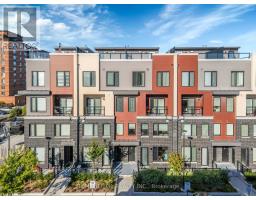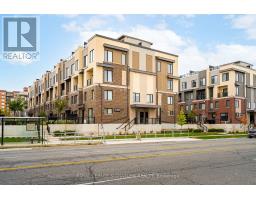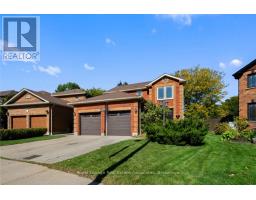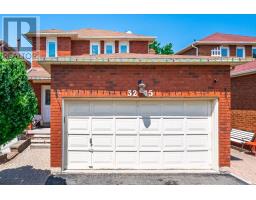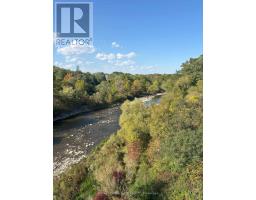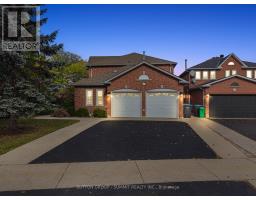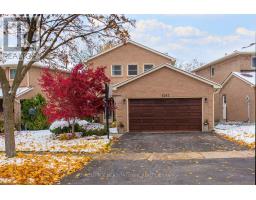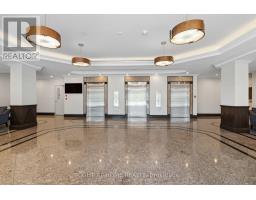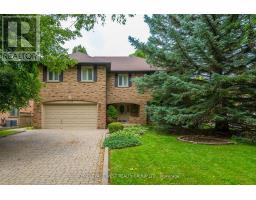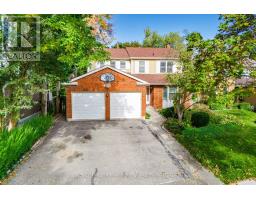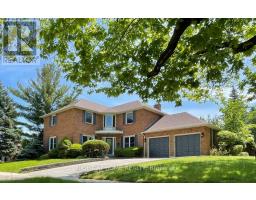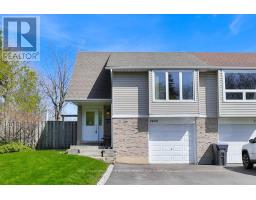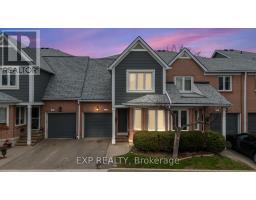30 - 3550 COLONIAL DRIVE, Mississauga (Erin Mills), Ontario, CA
Address: 30 - 3550 COLONIAL DRIVE, Mississauga (Erin Mills), Ontario
Summary Report Property
- MKT IDW12540952
- Building TypeRow / Townhouse
- Property TypeSingle Family
- StatusBuy
- Added2 weeks ago
- Bedrooms2
- Bathrooms3
- Area900 sq. ft.
- DirectionNo Data
- Added On18 Nov 2025
Property Overview
Welcome to this beautifully finished Gardenway model condo townhome offering 996 sq ft of modern, functional living space perfect for first-time buyers, young professionals, or investors.This stylish home is packed with quality upgrades, including hardwood flooring, pot lights, and a thoughtfully designed layout that maximizes space and comfort.The kitchen features upgraded cabinetry, sleek hardware, tile backsplash, and quality appliances blending both form and function.Upstairs, the primary suite includes a well-appointed ensuite with upgraded tiles, fixtures, and finishes. The second bathroom and powder room are equally refined with coordinated upgrades throughout.Includes 1 underground parking spot for added convenience in a highly desirable area.This home offers turnkey living with modern finishes in a fantastic location.Don't miss your chance to own this move-in-ready gem! (id:51532)
Tags
| Property Summary |
|---|
| Building |
|---|
| Level | Rooms | Dimensions |
|---|---|---|
| Second level | Primary Bedroom | 3.96 m x 2.77 m |
| Bedroom 2 | 2.68 m x 3.07 m | |
| Main level | Living room | 4.08 m x 5.6 m |
| Kitchen | 2.43 m x 2.96 m |
| Features | |||||
|---|---|---|---|---|---|
| In suite Laundry | Underground | Garage | |||
| Central air conditioning | |||||













