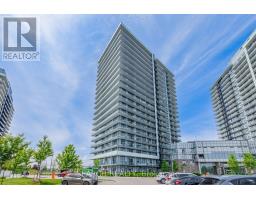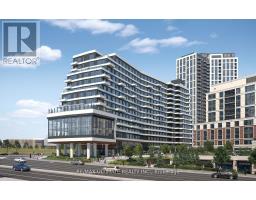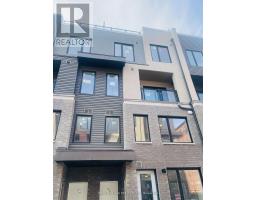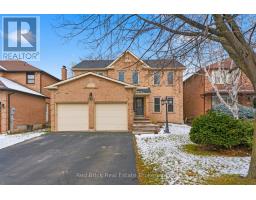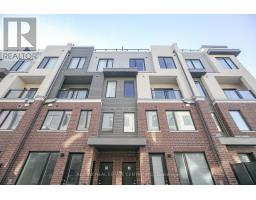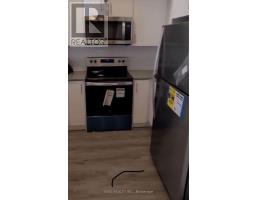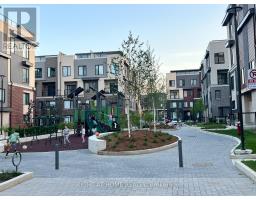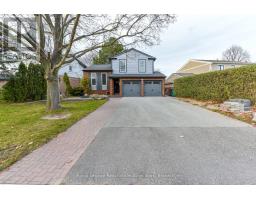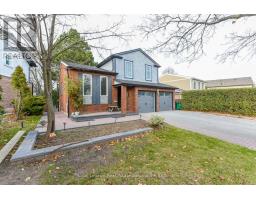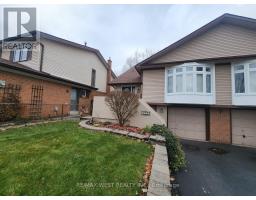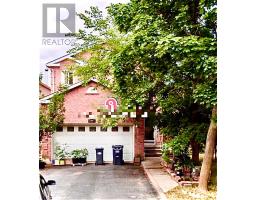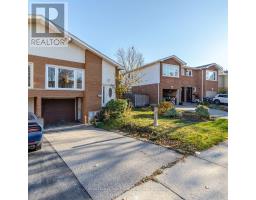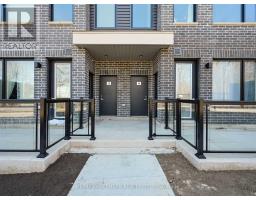BEDROOM C WITH ENSUITE - 3153 COLONIAL DRIVE, Mississauga (Erin Mills), Ontario, CA
Address: BEDROOM C WITH ENSUITE - 3153 COLONIAL DRIVE, Mississauga (Erin Mills), Ontario
Summary Report Property
- MKT IDW12433635
- Building TypeHouse
- Property TypeSingle Family
- StatusRent
- Added9 weeks ago
- Bedrooms5
- Bathrooms4
- AreaNo Data sq. ft.
- DirectionNo Data
- Added On30 Sep 2025
Property Overview
Welcome to a spacious and beautifully renovated space in a quiet, family-oriented home located in desirable Erin Mills. The guest bedroom in this inviting property is perfect for students or working professionals seeking a clean and respectful living environment. Modern kitchen with quartz countertops, under-cabinet lighting & custom glass backsplash. Large living & dining area with LED pot lights and a formal family room. Fully enclosed backyard access is available for relaxation. Shared laundry on the main floor. Driveway parking is available for an additional $50/month. Quiet household (landlord) resides on site. Minutes to U of T Mississauga, parks, and library; Close to QEW, 403, 407, Clarkson GO Station; Walking distance to schools, malls, bus stops, shops; Utilities (water, gas, electricity) included in the rent; Single occupancy per room only; No smoking, no pets; EV charging not available or installable; electricity can't be used for crypto mining; Furnitures shown in the photos are for tenant use and included in the rent. (id:51532)
Tags
| Property Summary |
|---|
| Building |
|---|
| Level | Rooms | Dimensions |
|---|---|---|
| Second level | Bedroom 3 | 4.5 m x 2.85 m |
| Bathroom | 3.3 m x 1.18 m |
| Features | |||||
|---|---|---|---|---|---|
| Attached Garage | Garage | Furniture | |||
| Central air conditioning | |||||













