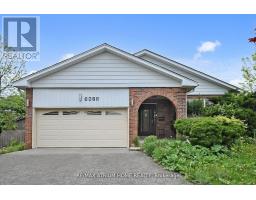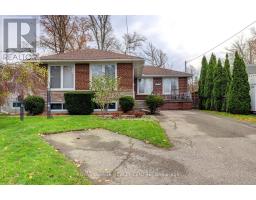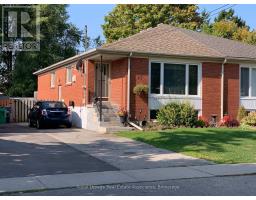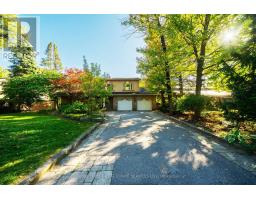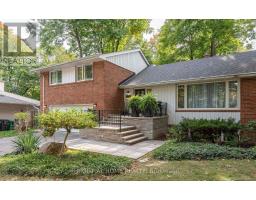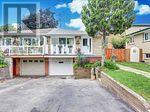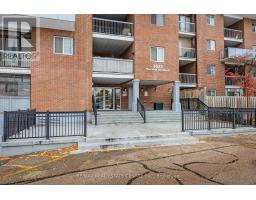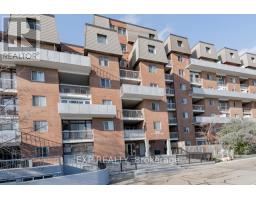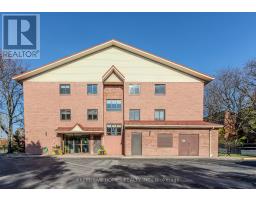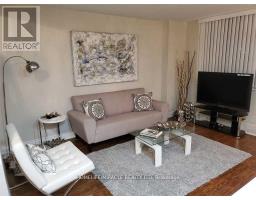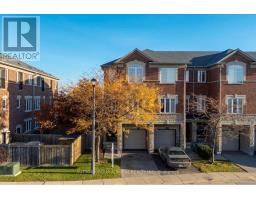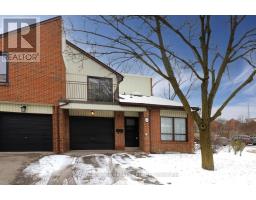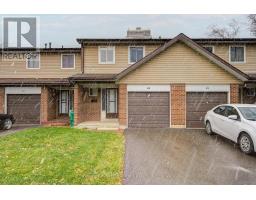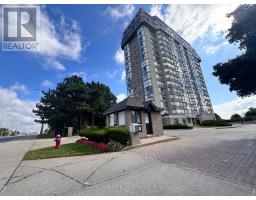625 SIR RICHARD'S ROAD, Mississauga (Erindale), Ontario, CA
Address: 625 SIR RICHARD'S ROAD, Mississauga (Erindale), Ontario
Summary Report Property
- MKT IDW12511606
- Building TypeHouse
- Property TypeSingle Family
- StatusBuy
- Added14 weeks ago
- Bedrooms4
- Bathrooms3
- Area2000 sq. ft.
- DirectionNo Data
- Added On05 Nov 2025
Property Overview
Welcome to this luxurious fully renovated 4-bedroom ranch-style residence in the prestigious Gordon Woods community-often called "Muskoka in the City". Surrounded by mature trees and expansive estate-sized properties, this home seamlessly combines peaceful natural surroundings with convenience of urban living. Inside, you'll find premium finishes throughout! With all new doors, windows, engineered hardwood flooring on the upper level and modern ceiling lights create a chic and polished atmosphere. The stunning and spacious open-concept kitchen features brand-new cabinets, quartz countertops, a large eat-in island and high-end stainless-steel appliances. Bright, sun-drenched living and dining areas effortlessly extend to 2 spacious decks, and a balcony-one directly off the kitchen. With a stunning walkout basement, the lower living area boasts floor to ceiling windows that overlook to the backyard, complemented by a cozy fireplace creating a bright and elegant space perfect for family gatherings or a future in-law suite. Entertaining is made effortless with an expansive driveway with an impressive parking space accommodating 20 vehicles. Nestled in one of Mississauga's most exclusive enclaves, this property offers an unbeatable location, just minutes from Trillium Hospital, the QEW, and Highway 403. Enjoy proximity to the Mississauga Golf and Country Club, scenic CreditRiver Trails, and lush parks. Just a short drive away, you'll find premier shopping, dining, and entertainment at Square One, Sherway Gardens, and Port Credit Village. This home perfectly combines the tranquil, Muskoka-like ambiance of Gordon Woods with all the modern conveniences at your doorstep. Don't miss this rare opportunity to own a piece of one of Mississauga's most prestigious neighbourhoods. (id:51532)
Tags
| Property Summary |
|---|
| Building |
|---|
| Land |
|---|
| Level | Rooms | Dimensions |
|---|---|---|
| Lower level | Laundry room | 5.92 m x 1.37 m |
| Bedroom 4 | 6.22 m x 3.28 m | |
| Living room | 6.48 m x 3.96 m | |
| Recreational, Games room | 6.27 m x 5.44 m | |
| Main level | Living room | 6.3 m x 5.16 m |
| Dining room | 6.83 m x 3.66 m | |
| Family room | 5.18 m x 3.35 m | |
| Kitchen | 5.67 m x 3.84 m | |
| Primary Bedroom | 4.62 m x 4.52 m | |
| Bedroom 2 | 3.43 m x 3.3 m | |
| Bedroom 3 | 3.45 m x 3.43 m |
| Features | |||||
|---|---|---|---|---|---|
| Wooded area | Carpet Free | Garage | |||
| Central Vacuum | Dishwasher | Dryer | |||
| Stove | Washer | Refrigerator | |||
| Walk out | Central air conditioning | Fireplace(s) | |||




















































