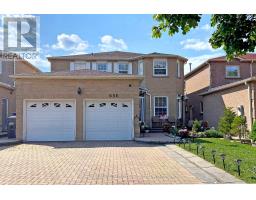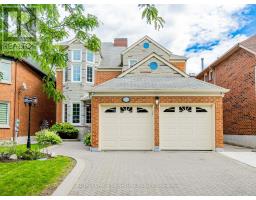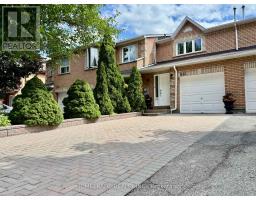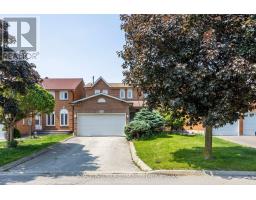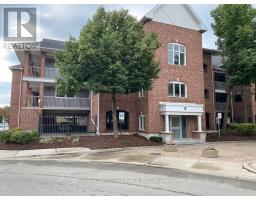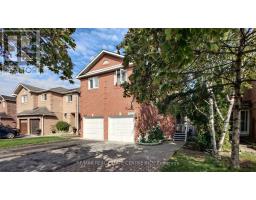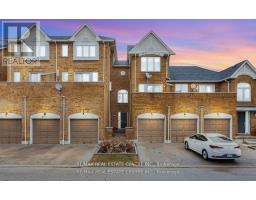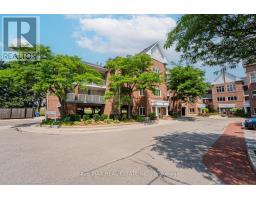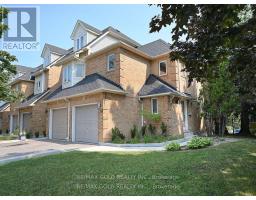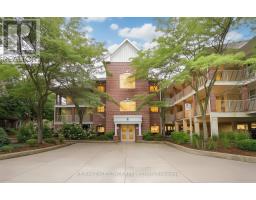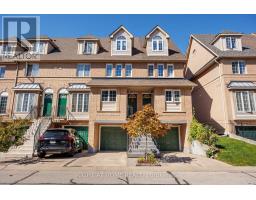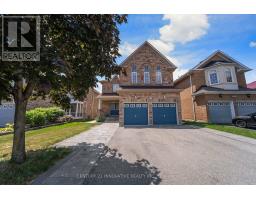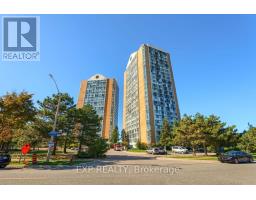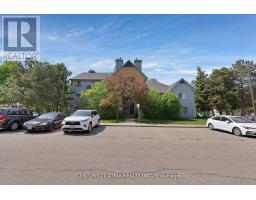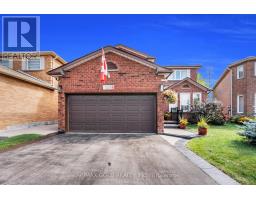4445 GUILDWOOD WAY, Mississauga (Hurontario), Ontario, CA
Address: 4445 GUILDWOOD WAY, Mississauga (Hurontario), Ontario
Summary Report Property
- MKT IDW12394154
- Building TypeHouse
- Property TypeSingle Family
- StatusBuy
- Added2 days ago
- Bedrooms6
- Bathrooms4
- Area2500 sq. ft.
- DirectionNo Data
- Added On23 Oct 2025
Property Overview
Welcome to 4445 Guildwood Way, a versatile 4+2 bedroom, 4 bathroom home in the heart of Mississauga. Featuring a functional layout with bright and spacious rooms, and many upgrades throuout the home, this property is designed for both comfortable family living and investment potential. The main level offers open living and dining spaces, a family-sized kitchen with a breakfast area and walkout to the backyard, and a welcoming family room perfect for gatherings. Upstairs, generously sized bedrooms provide plenty of space, including a relaxing primary suite. Stunning fully finished 2 bedroom basement apartment, complete with a separate entrance, living, dining areas and kitchen, offers endless possibilities whether you choose to create an income-generating rental unit, host extended family, or set up a private home office or recreation space. Located in a highly desirable, family-friendly neighbourhood, this home is just minutes to Square One, Heartland Town Centre, top schools, parks, public transit, and major highways. A rare opportunity to own a property that combines lifestyle and investment potential in one of Mississauga's most convenient areas. Garage has one parking space, 2nd space is used for the basement entrance. (id:51532)
Tags
| Property Summary |
|---|
| Building |
|---|
| Land |
|---|
| Level | Rooms | Dimensions |
|---|---|---|
| Second level | Primary Bedroom | 6.4 m x 4.9 m |
| Bedroom 2 | 5.1 m x 3.8 m | |
| Bedroom 3 | 3.6 m x 3.7 m | |
| Bedroom 4 | 3.6 m x 3.15 m | |
| Basement | Recreational, Games room | Measurements not available |
| Kitchen | Measurements not available | |
| Bedroom | Measurements not available | |
| Bedroom | Measurements not available | |
| Main level | Living room | 5.3 m x 3.6 m |
| Dining room | 3.4 m x 3.6 m | |
| Kitchen | 5.95 m x 4.65 m | |
| Family room | 6.2 m x 3.6 m | |
| Laundry room | 3.27 m x 2.77 m |
| Features | |||||
|---|---|---|---|---|---|
| Level lot | Attached Garage | Garage | |||
| Water Heater | Dishwasher | Dryer | |||
| Garage door opener | Stove | Washer | |||
| Window Coverings | Refrigerator | Apartment in basement | |||
| Separate entrance | Central air conditioning | ||||




















































