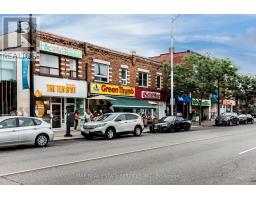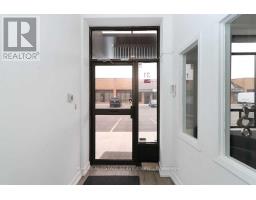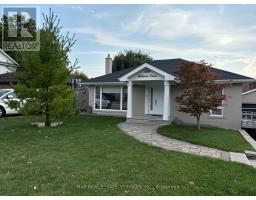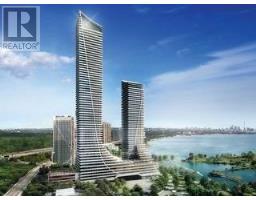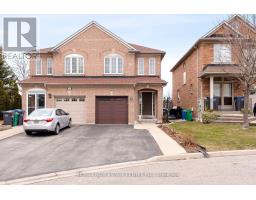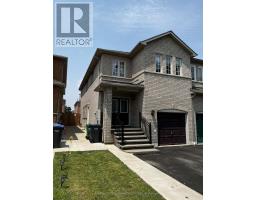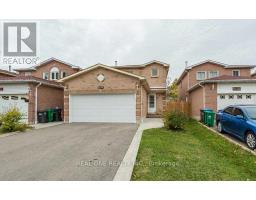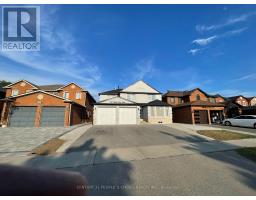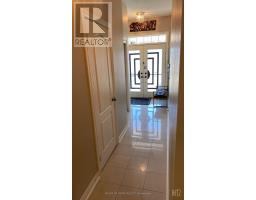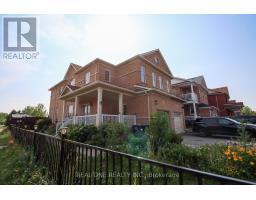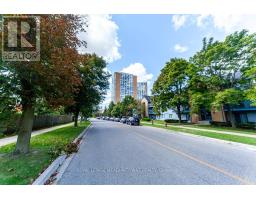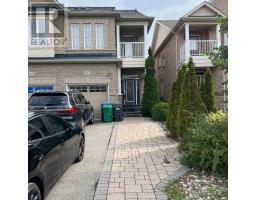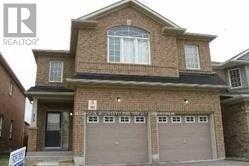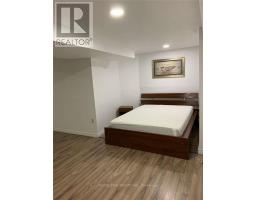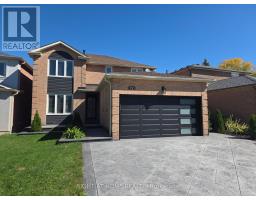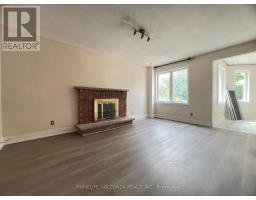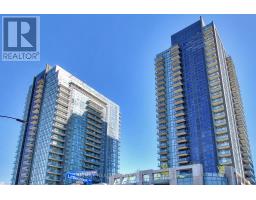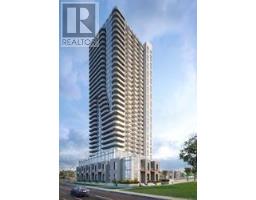2110 - 15 WATERGARDEN DRIVE, Mississauga (Hurontario), Ontario, CA
Address: 2110 - 15 WATERGARDEN DRIVE, Mississauga (Hurontario), Ontario
Summary Report Property
- MKT IDW12458969
- Building TypeApartment
- Property TypeSingle Family
- StatusRent
- Added1 weeks ago
- Bedrooms2
- Bathrooms1
- AreaNo Data sq. ft.
- DirectionNo Data
- Added On12 Oct 2025
Property Overview
Brand-NEW Modern High-Rise Gemma Condo Unit Features 1 Bedroom Plus Large Den With 1 Washroom. Open Concept Layout With Floor To Ceiling Large Windows That Brings In Natural Lights. Wide-Plank Laminated Floor Throughout. Combined Living And Dining Room, Walk Out To A Private Balcony To Enjoy An Unobstructive East View Of The City Of Toronto With Amazing Sunrise. Modern Chef-Style Kitchen With Sleek Cabinetry, Quartz Counter Top, Ceramic Tile Backsplash And Stainless Steel Appliances. Spacious Primary Bedroom With A Large Mirror Closet. Great Size Den That Can Be Used As A Second Bedroom Or Office. The 4 Pc Bathroom With Spa-Like Finishes; Quartz-Top Vanities, And Deep Soaker Tub. In-Suite Stacked Front-Loading Washer And Dryer. The Unit Including Underground Parking And A Locker For Extra Storage Space. The Building Feature's 24-Hours Concierge, Great Selection Of Fitness And Wellness Area, And Many Areas To Choose From To Socialize With Friends And Family. Furthermore, The Building Offers Area For Quite Moments. There's Library/Study Room. The Condo Situated At The Vibrant Intersection Of Hurontario And Eglinton. Walking Distance To The Downtown Mississauga Amenities, Including Square One Shopping Centre, Many Restaurants, Entertainments, And Great Convenient Access To Transit Including The Upcoming LRT On Hurontario. Great Place To Live. (id:51532)
Tags
| Property Summary |
|---|
| Building |
|---|
| Level | Rooms | Dimensions |
|---|---|---|
| Flat | Living room | 5.79 m x 3.05 m |
| Dining room | 5.79 m x 3.05 m | |
| Kitchen | 2.44 m x 2.44 m | |
| Bedroom | 3.05 m x 3.05 m | |
| Den | 3.54 m x 2.1 m |
| Features | |||||
|---|---|---|---|---|---|
| Balcony | Carpet Free | Underground | |||
| Garage | Central air conditioning | Storage - Locker | |||
| Security/Concierge | |||||




















