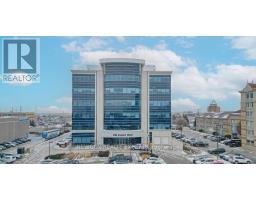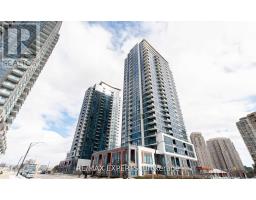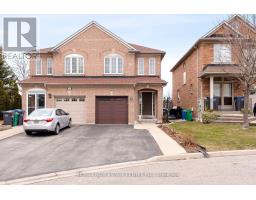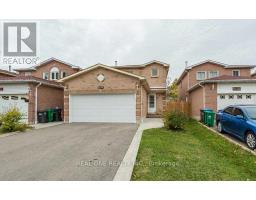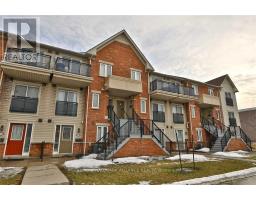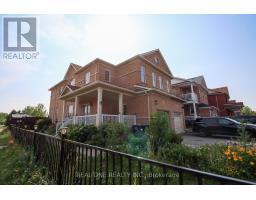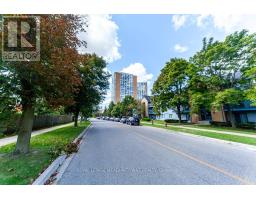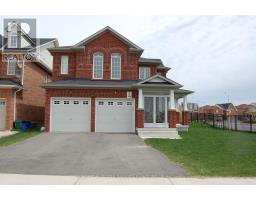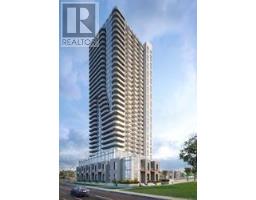45 - 666 CONSTELLATION DRIVE, Mississauga (Hurontario), Ontario, CA
Address: 45 - 666 CONSTELLATION DRIVE, Mississauga (Hurontario), Ontario
4 Beds3 BathsNo Data sqftStatus: Rent Views : 193
Price
$3,000
Summary Report Property
- MKT IDW12405537
- Building TypeRow / Townhouse
- Property TypeSingle Family
- StatusRent
- Added1 days ago
- Bedrooms4
- Bathrooms3
- AreaNo Data sq. ft.
- DirectionNo Data
- Added On16 Sep 2025
Property Overview
Move in and live in a clean, well maintained 3 bedrooms/3 washrooms townhouse in a very convenient location. Walking distance to Mavis mall that includes (NO Frills, Esso Gas station, Family Doctor's clinic, Pharmacy, Dentist, restaurants - Mc Donalds, Baskin Robins, Burritos, Pizzas and much more). Transit at your door step. One direct bus #35 (Mi-Way) to Islington Subway. Mi-way transit stop right outside the complex that takes you to Square one Mall, Square one Bus Terminal (GO and Mi-way transit), Sheridan College, Celebration square, YMCA and much more. Walking distance to schools and parks. Close proximity to Heartland Town Centre. The complex is a cul-de-sac with visitor parking spots. (id:51532)
Tags
| Property Summary |
|---|
Property Type
Single Family
Building Type
Row / Townhouse
Storeys
2
Square Footage
1000 - 1199 sqft
Community Name
Hurontario
Title
Condominium/Strata
Parking Type
Attached Garage,Garage
| Building |
|---|
Bedrooms
Above Grade
3
Below Grade
1
Bathrooms
Total
4
Partial
1
Interior Features
Appliances Included
Garage door opener remote(s), Blinds, Dishwasher, Dryer, Garage door opener, Hood Fan, Stove, Washer, Window Coverings, Refrigerator
Flooring
Hardwood, Ceramic, Laminate
Basement Type
N/A (Finished)
Building Features
Square Footage
1000 - 1199 sqft
Rental Equipment
Water Heater
Heating & Cooling
Cooling
Central air conditioning
Heating Type
Forced air
Exterior Features
Exterior Finish
Brick
Neighbourhood Features
Community Features
Pet Restrictions
Maintenance or Condo Information
Maintenance Management Company
Alba Property Management
Parking
Parking Type
Attached Garage,Garage
Total Parking Spaces
2
| Level | Rooms | Dimensions |
|---|---|---|
| Second level | Primary Bedroom | 5.6 m x 3 m |
| Bedroom 2 | 3.95 m x 3 m | |
| Bedroom 3 | 3.05 m x 2.75 m | |
| Basement | Bedroom 4 | 6.08 m x 7.78 m |
| Main level | Living room | 3.33 m x 4.57 m |
| Dining room | 2.75 m x 3.21 m | |
| Kitchen | 2.75 m x 2.72 m | |
| Eating area | 2 m x 3 m |
| Features | |||||
|---|---|---|---|---|---|
| Attached Garage | Garage | Garage door opener remote(s) | |||
| Blinds | Dishwasher | Dryer | |||
| Garage door opener | Hood Fan | Stove | |||
| Washer | Window Coverings | Refrigerator | |||
| Central air conditioning | |||||



































