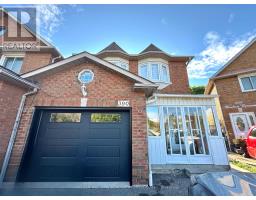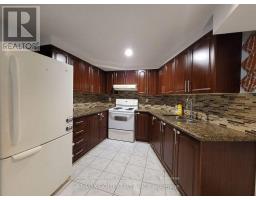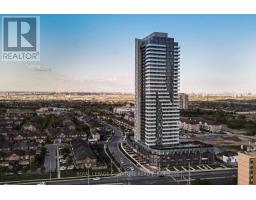4886 YORKSHIRE AVENUE, Mississauga (Hurontario), Ontario, CA
Address: 4886 YORKSHIRE AVENUE, Mississauga (Hurontario), Ontario
4 Beds4 BathsNo Data sqftStatus: Rent Views : 491
Price
$3,800
Summary Report Property
- MKT IDW11902053
- Building TypeHouse
- Property TypeSingle Family
- StatusRent
- Added1 weeks ago
- Bedrooms4
- Bathrooms4
- AreaNo Data sq. ft.
- DirectionNo Data
- Added On29 Dec 2024
Property Overview
Excellent Location! Stunning 3+1 Bedrooms, 4 Baths Home Features Best Floor Plan. 9' Ceiling On Main Floor. Family Room Open To Above With Cathedral Ceiling. Finished Basement With Extra Bedroom & 4 Pc Bath. Step To Park, Community, Bank, School, Supermarkets, Restaurants, Cafe, Close To Square One Mall, Go Transit & Public Transit. Easy Access To Hwy 401/403/407/410/Qew. (id:51532)
Tags
| Property Summary |
|---|
Property Type
Single Family
Building Type
House
Storeys
2
Community Name
Hurontario
Title
Freehold
Land Size
27.89 x 89.07 FT
Parking Type
Attached Garage
| Building |
|---|
Bedrooms
Above Grade
3
Below Grade
1
Bathrooms
Total
4
Partial
1
Interior Features
Appliances Included
Dishwasher, Dryer, Refrigerator, Stove, Washer
Flooring
Parquet, Ceramic, Carpeted
Basement Type
N/A (Finished)
Building Features
Foundation Type
Block, Concrete
Style
Semi-detached
Heating & Cooling
Cooling
Central air conditioning
Heating Type
Forced air
Utilities
Utility Sewer
Sanitary sewer
Water
Municipal water
Exterior Features
Exterior Finish
Brick
Neighbourhood Features
Community Features
Community Centre
Amenities Nearby
Park, Public Transit, Schools
Parking
Parking Type
Attached Garage
Total Parking Spaces
4
| Land |
|---|
Lot Features
Fencing
Fenced yard
| Level | Rooms | Dimensions |
|---|---|---|
| Second level | Primary Bedroom | 4.4 m x 3.66 m |
| Bedroom 2 | 3.51 m x 3.01 m | |
| Bedroom 3 | 3.05 m x 3.02 m | |
| Basement | Recreational, Games room | 3.5 m x 3.66 m |
| Bedroom | 3.5 m x 3.66 m | |
| Laundry room | 2.54 m x 1.32 m | |
| Ground level | Living room | 6.1 m x 3.66 m |
| Dining room | 6.1 m x 3.66 m | |
| Family room | 4.72 m x 3.61 m | |
| Kitchen | 6.1 m x 5.54 m |
| Features | |||||
|---|---|---|---|---|---|
| Attached Garage | Dishwasher | Dryer | |||
| Refrigerator | Stove | Washer | |||
| Central air conditioning | |||||

































