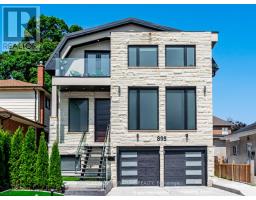1077 FOURTH STREET, Mississauga (Lakeview), Ontario, CA
Address: 1077 FOURTH STREET, Mississauga (Lakeview), Ontario
Summary Report Property
- MKT IDW12033136
- Building TypeHouse
- Property TypeSingle Family
- StatusBuy
- Added1 weeks ago
- Bedrooms6
- Bathrooms6
- Area0 sq. ft.
- DirectionNo Data
- Added On21 Mar 2025
Property Overview
4-Bedroom Home with *Legal 2-Bedroom Basement Apartment*. Stunningly Renovated Property Combining Luxury Living With Functionality and Income Potential. Hardwood Flooring and Soaring Ceilings Throughout. Sunlit Formal Living Room With Large Window, Modern Open Concept Kitchen With Tall Cabinets, Quartz Counters, Porcelain Backsplash, Large Centre Island and Breakfast Area. Family Room Highlighted By A Gas Fireplace With Floor-to-Ceiling Porcelain Tile Surround. Walk-Out To Deck & Backyard. Primary Retreat With Large Walk-In Closet, Luxurious 7-Pc Ensuite Complete With Heated Floors, Freestanding Soaker Tub With Shower Head, Shower Enclosure With Steam Shower And His/Hers Sinks. Spacious 2nd Bedroom With Ensuite And Good Sized 3rd & 4th Bedrooms With Jack & Jill Ensuite. Finished Basement Has A Large Recreation Room and 3-Piece Bath For Added Versatility. Separate Private Entrance To BONUS Legal 2 Bedroom 1 Bath Basement Apartment, Kitchen, 3-Piece Bath And Laundry With Stacked Washer and Dryer. Basement Apartment Is Fully Self-Contained With Its Own Furnace, On-Demand Hot Water, Air Conditioning & Separate Hydro and Gas Meters - Great Income Potential Or Accommodating Multi-Generational Living. (id:51532)
Tags
| Property Summary |
|---|
| Building |
|---|
| Level | Rooms | Dimensions |
|---|---|---|
| Second level | Primary Bedroom | 5.49 m x 4.57 m |
| Bedroom 2 | 5.46 m x 4.57 m | |
| Bedroom 3 | 5.22 m x 3.66 m | |
| Bedroom 4 | 3.87 m x 3.54 m | |
| Laundry room | 2.13 m x 1.86 m | |
| Basement | Bedroom | 3.08 m x 2.78 m |
| Bedroom | 3.11 m x 2.78 m | |
| Recreational, Games room | 5.85 m x 5.21 m | |
| Main level | Dining room | 5.33 m x 4.02 m |
| Kitchen | 7.07 m x 3.32 m | |
| Eating area | 5.18 m x 1.83 m | |
| Family room | 5.27 m x 3.99 m |
| Features | |||||
|---|---|---|---|---|---|
| Carpet Free | Garage | Garage door opener remote(s) | |||
| Water Heater | Dishwasher | Dryer | |||
| Microwave | Range | Washer | |||
| Whirlpool | Window Coverings | Refrigerator | |||
| Apartment in basement | Separate entrance | Central air conditioning | |||
| Fireplace(s) | Separate Electricity Meters | ||||














































