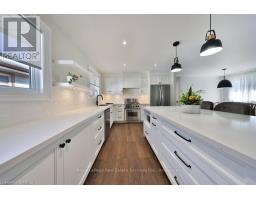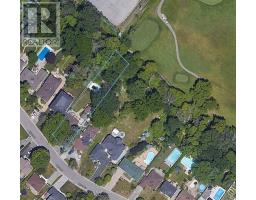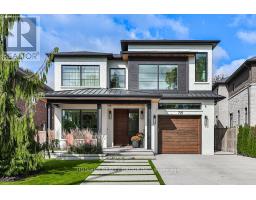1175 OGDEN AVENUE, Mississauga (Lakeview), Ontario, CA
Address: 1175 OGDEN AVENUE, Mississauga (Lakeview), Ontario
Summary Report Property
- MKT IDW11901898
- Building TypeHouse
- Property TypeSingle Family
- StatusBuy
- Added1 weeks ago
- Bedrooms7
- Bathrooms5
- Area0 sq. ft.
- DirectionNo Data
- Added On28 Dec 2024
Property Overview
*Luxurious Lakeview Home with Income Potential & Prime Location* Located in the highly desirable Lakeview area of Mississauga, this exceptional property offers the perfect balance of luxury and financial opportunity. Spanning an impressive 5,100 square feet, the residence features a thoughtfully designed, self-contained three-bedroom basement apartment with a private entrance an ideal setup for generating rental income. With the potential to offset up to $500K of your mortgage, this home presents a rare opportunity to combine sophisticated living with financial practicality. Situated just moments from the prestigious Toronto French School (TFS) West Campus, the location offers unparalleled convenience for families seeking a top-tier educational environment. The property's prime location also provides easy access to parks, shopping, dining, and the beautiful shores of Lake Ontario, ensuring that all your daily needs and recreational activities are within reach. **** EXTRAS **** Additional luxuries: heated 2-car garage with an EV charger, heated floors, office space and mudroom. This home is not only in one of Ontario's top school districts but, also offers quick access to the vibrancy of Toronto city life. (id:51532)
Tags
| Property Summary |
|---|
| Building |
|---|
| Land |
|---|
| Level | Rooms | Dimensions |
|---|---|---|
| Lower level | Recreational, Games room | 3.89 m x 4.05 m |
| Dining room | 6.95 m x 4.37 m | |
| Kitchen | 6.95 m x 4.37 m | |
| Main level | Living room | 7.27 m x 5.82 m |
| Kitchen | 3.57 m x 7.15 m | |
| Dining room | 6.29 m x 5.23 m | |
| Study | 3.47 m x 3.05 m | |
| Upper Level | Family room | 5.55 m x 4.44 m |
| Primary Bedroom | 5.53 m x 5.58 m | |
| Bedroom 2 | 3.32 m x 4.73 m | |
| Bedroom 3 | 4.08 m x 2.9 m | |
| Bedroom 4 | 5.18 m x 3.8 m |
| Features | |||||
|---|---|---|---|---|---|
| Attached Garage | Cooktop | Dishwasher | |||
| Dryer | Oven | Range | |||
| Refrigerator | Washer | Window Coverings | |||
| Wine Fridge | Apartment in basement | Walk out | |||
| Central air conditioning | |||||






















































