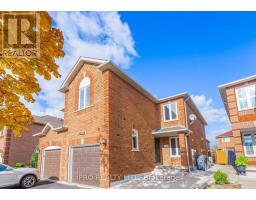3931 STONEHAM WAY, Mississauga (Lisgar), Ontario, CA
Address: 3931 STONEHAM WAY, Mississauga (Lisgar), Ontario
Summary Report Property
- MKT IDW11824366
- Building TypeHouse
- Property TypeSingle Family
- StatusBuy
- Added1 weeks ago
- Bedrooms4
- Bathrooms4
- Area0 sq. ft.
- DirectionNo Data
- Added On03 Dec 2024
Property Overview
A true Gem to be seen! Immaculately maintained, this sun filled semi-detached home boosts spacious 3 bedrooms and 4 bathrooms. This gorgeous home is perfectly situated in the peaceful family-friendly sought after Lisgar neighborhood. Enjoy breakfast on the Spacious main floor eat in Kitchen with open concept layout of living and dining. Walk upstairs to your primary bedroom which includes an ensuite along with two additional bedrooms or head downstairs on your fully finished basement which adds impeccable value and versatility. With big recreation room to entertain and 1 bedroom for guests with a modern 2 piece bath along with laundry room. Step outside to your own backyard oasis a true retreat for relaxation and entertainment. Convenience is at your doorstep with schools, parks, Lisgar GO and major highways. A Must See !!! (id:51532)
Tags
| Property Summary |
|---|
| Building |
|---|
| Land |
|---|
| Level | Rooms | Dimensions |
|---|---|---|
| Second level | Primary Bedroom | 4.32 m x 3.74 m |
| Bedroom 2 | 5.76 m x 3.16 m | |
| Bedroom 3 | 2.77 m x 3.23 m | |
| Basement | Cold room | 2.77 m x 1.67 m |
| Recreational, Games room | 6 m x 4.81 m | |
| Office | 3.04 m x 2.77 m | |
| Laundry room | 3.81 m x 2.74 m | |
| Ground level | Living room | 5.82 m x 3.07 m |
| Other | 5.82 m x 1.12 m | |
| Kitchen | 5.12 m x 4.23 m | |
| Foyer | 3.01 m x 1.76 m |
| Features | |||||
|---|---|---|---|---|---|
| Cul-de-sac | Attached Garage | Garage door opener remote(s) | |||
| Central Vacuum | Central air conditioning | Fireplace(s) | |||













































