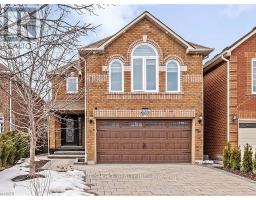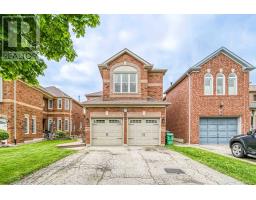6202 TENTH LINE W, Mississauga (Lisgar), Ontario, CA
Address: 6202 TENTH LINE W, Mississauga (Lisgar), Ontario
6 Beds4 Baths0 sqftStatus: Buy Views : 200
Price
$1,299,888
Summary Report Property
- MKT IDW11963812
- Building TypeHouse
- Property TypeSingle Family
- StatusBuy
- Added9 weeks ago
- Bedrooms6
- Bathrooms4
- Area0 sq. ft.
- DirectionNo Data
- Added On20 Feb 2025
Property Overview
This luxurious and spacious 4+1 bedroom, 4-bath detached home is nestled on a beautiful cul- de-sac in a prime neighborhood, offering both elegance and convenience. Bright and sun-filled, it features hardwood floors and pot lights throughout, creating a warm and inviting atmosphere. The modern kitchen boasts granite countertops and stainless steel appliances, while the spacious master bedroom includes a 3-piece ensuite and a large walk-in closet. The professionally finished basement offers a media and recreation room, an additional bedroom, and a washroomperfect for extra living space. Located within walking distance to all amenities, including Highways 403/401/407 and the newly built recreation center, this home is a must-see! (id:51532)
Tags
| Property Summary |
|---|
Property Type
Single Family
Building Type
House
Storeys
2
Community Name
Lisgar
Title
Freehold
Land Size
66.87 x 82.45 FT
Parking Type
Attached Garage
| Building |
|---|
Bedrooms
Above Grade
4
Below Grade
2
Bathrooms
Total
6
Partial
1
Interior Features
Appliances Included
Blinds, Dishwasher, Dryer, Garage door opener, Microwave, Refrigerator, Stove, Washer
Flooring
Hardwood, Ceramic
Basement Type
N/A (Finished)
Building Features
Features
Cul-de-sac
Foundation Type
Concrete
Style
Detached
Heating & Cooling
Cooling
Central air conditioning
Heating Type
Forced air
Utilities
Utility Sewer
Sanitary sewer
Water
Municipal water
Exterior Features
Exterior Finish
Brick
Parking
Parking Type
Attached Garage
Total Parking Spaces
6
| Land |
|---|
Lot Features
Fencing
Fenced yard
| Level | Rooms | Dimensions |
|---|---|---|
| Second level | Bedroom | Measurements not available |
| Bedroom 2 | Measurements not available | |
| Bedroom 3 | Measurements not available | |
| Bedroom 4 | Measurements not available | |
| Basement | Recreational, Games room | Measurements not available |
| Bedroom 5 | Measurements not available | |
| Main level | Living room | Measurements not available |
| Dining room | Measurements not available | |
| Family room | Measurements not available | |
| Kitchen | Measurements not available | |
| Eating area | Measurements not available |
| Features | |||||
|---|---|---|---|---|---|
| Cul-de-sac | Attached Garage | Blinds | |||
| Dishwasher | Dryer | Garage door opener | |||
| Microwave | Refrigerator | Stove | |||
| Washer | Central air conditioning | ||||

















































